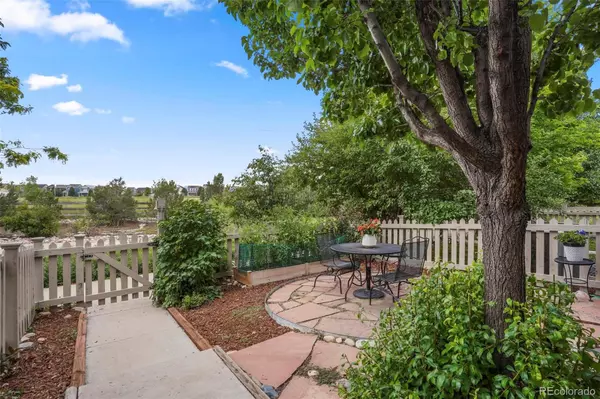$581,250
$585,000
0.6%For more information regarding the value of a property, please contact us for a free consultation.
2 Beds
3 Baths
1,669 SqFt
SOLD DATE : 09/22/2022
Key Details
Sold Price $581,250
Property Type Multi-Family
Sub Type Multi-Family
Listing Status Sold
Purchase Type For Sale
Square Footage 1,669 sqft
Price per Sqft $348
Subdivision Indian Peaks
MLS Listing ID 2614669
Sold Date 09/22/22
Style Contemporary
Bedrooms 2
Full Baths 1
Half Baths 1
Three Quarter Bath 1
Condo Fees $363
HOA Fees $363/mo
HOA Y/N Yes
Abv Grd Liv Area 1,206
Originating Board recolorado
Year Built 2006
Annual Tax Amount $2,758
Tax Year 2021
Acres 0.04
Property Description
Tucked away walking paths, beautiful flowers & fruit trees, and pocket parks make living in this small enclave feel like a stroll in an English garden. At the far end of the complex, this lovely west facing home has been remodeled with a modern European style; flat front cabinets, quartz countertops, sleek tile, and cool, clean lines. Upstairs is a stackable washer/dryer and a double primary setup with ensuite baths & fabulous natural light. The larger bedroom features a sitting area, vaulted ceilings, walk-in closet and mountain views. The basement has been finished as a rec room, with concrete floors and a bath rough-in. 2 car attached garage and plenty of add'l parking in the complex, which also features a community garden and dog park. Fenced front courtyard with patio, raised garden bed with drip line, and plumbed gas line for grill. Built green for energy efficiency, tankless water heater, and Smart thermostat. Prime location just down the street from shops, restaurants and Waneka Lake.
Location
State CO
County Boulder
Zoning PUD
Rooms
Basement Bath/Stubbed, Finished, Interior Entry, Sump Pump
Interior
Interior Features Ceiling Fan(s), Open Floorplan, Primary Suite, Quartz Counters, Smart Thermostat, Smoke Free, Vaulted Ceiling(s), Walk-In Closet(s)
Heating Forced Air
Cooling Central Air
Flooring Tile, Wood
Fireplaces Number 1
Fireplaces Type Gas, Living Room
Fireplace Y
Appliance Dishwasher, Double Oven, Dryer, Humidifier, Range, Refrigerator, Sump Pump, Tankless Water Heater, Washer
Laundry In Unit
Exterior
Exterior Feature Garden, Gas Grill, Private Yard
Garage Spaces 2.0
Fence Full
Utilities Available Electricity Connected, Natural Gas Connected
View Mountain(s)
Roof Type Composition
Total Parking Spaces 2
Garage Yes
Building
Lot Description Flood Zone, Master Planned
Sewer Public Sewer
Water Public
Level or Stories Two
Structure Type Frame
Schools
Elementary Schools Lafayette
Middle Schools Angevine
High Schools Centaurus
School District Boulder Valley Re 2
Others
Senior Community No
Ownership Individual
Acceptable Financing 1031 Exchange, Cash, Conventional, FHA, VA Loan
Listing Terms 1031 Exchange, Cash, Conventional, FHA, VA Loan
Special Listing Condition None
Pets Allowed Cats OK, Dogs OK
Read Less Info
Want to know what your home might be worth? Contact us for a FREE valuation!

Our team is ready to help you sell your home for the highest possible price ASAP

© 2025 METROLIST, INC., DBA RECOLORADO® – All Rights Reserved
6455 S. Yosemite St., Suite 500 Greenwood Village, CO 80111 USA
Bought with Coldwell Banker Realty-Boulder
"My job is to find and attract mastery-based agents to the office, protect the culture, and make sure everyone is happy! "







