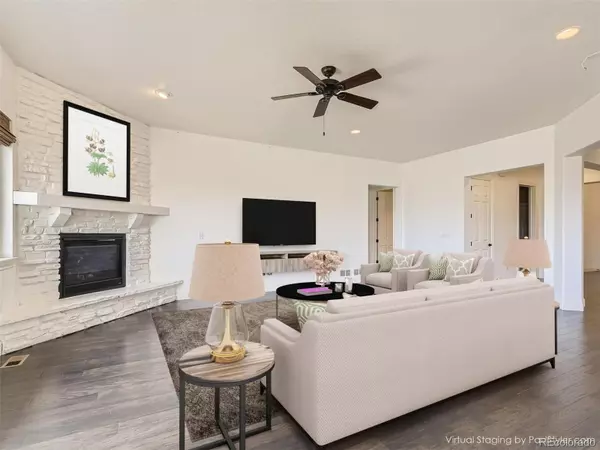$839,000
$899,900
6.8%For more information regarding the value of a property, please contact us for a free consultation.
5 Beds
4 Baths
5,161 SqFt
SOLD DATE : 09/30/2022
Key Details
Sold Price $839,000
Property Type Single Family Home
Sub Type Single Family Residence
Listing Status Sold
Purchase Type For Sale
Square Footage 5,161 sqft
Price per Sqft $162
Subdivision Castle Oaks Estates
MLS Listing ID 8993199
Sold Date 09/30/22
Style Traditional
Bedrooms 5
Full Baths 3
Half Baths 1
Condo Fees $245
HOA Fees $81/qua
HOA Y/N Yes
Abv Grd Liv Area 2,671
Originating Board recolorado
Year Built 2014
Annual Tax Amount $5,496
Tax Year 2021
Acres 0.35
Property Description
Stunning 5 bed/4 bath home located in Castle Oaks Estates, right off of Founder's Parkway providing easy access to retail, restaurants, and charming downtown Castle Rock! Step inside to find a beautiful and spacious foyer leading to the formal dining room. The dining room is open to the butler's pantry creating easy access to and from the kitchen when entertaining. The kitchen is a dream, with plenty of counter space, gorgeous wooden cabinetry, stainless steel appliances, gas range, granite counters, tile backsplash, and a huge central island. The kitchen opens to the living room and breakfast area creating a seamless space for conversation. The primary bedroom is on the main level and offers a sanctuary for the new owners with tray ceilings, a 5-piece en-suite bath, and a walk-in closet with built in shelving. The main level also includes two more bedrooms, an office, and formail dining room. The basement offers a large and unique space for all to enjoy with a theater room, a rec room, two more bedrooms, and walk out access to the covered patio. Backing up to open space, this home gives you great privacy and views. The backyard offers a sunny deck space off of the kitchen in addition to a patio on the lower level, and is fenced in. Click the Virtual Tour link to view the 3D walkthrough. Welcome home!
Location
State CO
County Douglas
Rooms
Basement Finished, Walk-Out Access
Main Level Bedrooms 3
Interior
Interior Features Built-in Features, Ceiling Fan(s), Eat-in Kitchen, Entrance Foyer, Five Piece Bath, Granite Counters, High Ceilings, High Speed Internet, Kitchen Island, Open Floorplan, Pantry, Primary Suite, Vaulted Ceiling(s), Walk-In Closet(s)
Heating Forced Air
Cooling Central Air
Flooring Carpet, Tile, Vinyl
Fireplaces Number 1
Fireplaces Type Family Room, Gas
Fireplace Y
Appliance Dishwasher, Disposal, Microwave, Range, Range Hood, Refrigerator
Laundry In Unit
Exterior
Exterior Feature Private Yard, Rain Gutters
Parking Features Concrete
Garage Spaces 3.0
Fence Full
Utilities Available Cable Available, Electricity Connected, Internet Access (Wired), Natural Gas Available, Phone Available
Roof Type Composition
Total Parking Spaces 3
Garage Yes
Building
Lot Description Landscaped, Level
Foundation Concrete Perimeter
Sewer Public Sewer
Water Public
Level or Stories One
Structure Type Frame, Stone, Wood Siding
Schools
Elementary Schools Sage Canyon
Middle Schools Mesa
High Schools Douglas County
School District Douglas Re-1
Others
Senior Community No
Ownership Individual
Acceptable Financing Cash, Conventional, FHA, VA Loan
Listing Terms Cash, Conventional, FHA, VA Loan
Special Listing Condition None
Pets Allowed Yes
Read Less Info
Want to know what your home might be worth? Contact us for a FREE valuation!

Our team is ready to help you sell your home for the highest possible price ASAP

© 2025 METROLIST, INC., DBA RECOLORADO® – All Rights Reserved
6455 S. Yosemite St., Suite 500 Greenwood Village, CO 80111 USA
Bought with RE/MAX Alliance
"My job is to find and attract mastery-based agents to the office, protect the culture, and make sure everyone is happy! "







