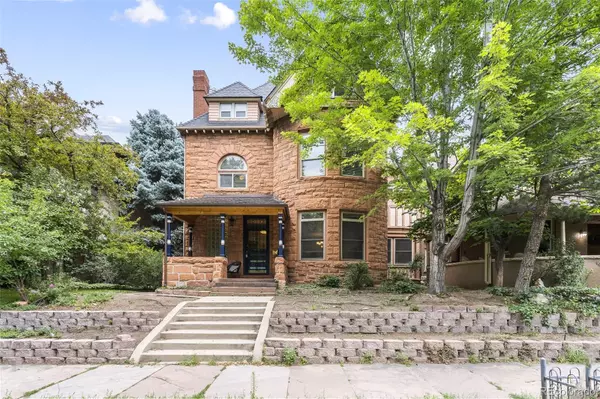$1,260,000
$1,250,000
0.8%For more information regarding the value of a property, please contact us for a free consultation.
6 Beds
4 Baths
4,167 SqFt
SOLD DATE : 09/16/2022
Key Details
Sold Price $1,260,000
Property Type Multi-Family
Sub Type Duplex
Listing Status Sold
Purchase Type For Sale
Square Footage 4,167 sqft
Price per Sqft $302
Subdivision Capitol Hill
MLS Listing ID 4114000
Sold Date 09/16/22
Bedrooms 6
HOA Y/N No
Abv Grd Liv Area 4,167
Originating Board recolorado
Year Built 1890
Annual Tax Amount $5,026
Tax Year 2021
Acres 0.14
Property Description
Fantastic three-story turn of the century duplex/ADU in Capitol Hill!
This property has endless possibilities. The interior retains much of its original integrity and there is still room for you to bring your vision! For the main house, the elaborate porch leads to an impressive entryway. Inside, high ceilings, exposed brick, freshly painted walls, and trim, and stained-glass add visual interest. Purpleheart hardwood floors and two fireplaces with intricate tiling bring warmth throughout the main floor.
The primary suite boasts a large sitting room with wood parquet flooring, French doors and yet another exquisite fireplace. An ensuite bath, ample closet space, and high ceilings are timeless amenities. Down the hall, two additional bedrooms, a laundry and full bath round out the second floor. New carpet throughout the second and third floors keeps things cozy.
The second unit comprises the entire third floor. A Kitchenette, full bath, substantial flex space, plus two large bedrooms offer income potential, or a mother-in-law suite. The dreamy third floor balcony is nestled among the trees. A separate staircase from the ATTACHED THREE-CAR GARAGE affords a private entry from the rest of the home.
The sellers have already addressed some of the home's more expensive maintenance items with a new boiler, a whole house fan, and replacing some of the sandstone to keep the masonry in great condition.
So many Denver jewels are within walking distance: Denver Botanic Gardens, the History Colorado Center, the Governor's Residence, and Cheeseman Park to name a few. Modern amenities include Trader Joe's, local dining, and shops.
Location
State CO
County Denver
Zoning G-MU-3
Rooms
Basement Full, Unfinished
Interior
Interior Features Built-in Features, Ceiling Fan(s), Eat-in Kitchen, Entrance Foyer, Five Piece Bath, Granite Counters, High Ceilings, Open Floorplan, Pantry, Smoke Free, Walk-In Closet(s)
Heating Hot Water
Cooling Air Conditioning-Room, Attic Fan
Flooring Carpet, Wood
Fireplaces Number 2
Fireplaces Type Living Room, Primary Bedroom
Fireplace Y
Appliance Dishwasher, Disposal, Dryer, Oven, Range, Refrigerator, Washer
Laundry In Basement, Laundry Closet, Multiple Locations
Exterior
Exterior Feature Lighting, Private Yard
Parking Features Exterior Access Door
Garage Spaces 3.0
Fence Full
Utilities Available Cable Available, Electricity Available, Electricity Connected, Phone Available
View City
Roof Type Composition
Total Parking Spaces 4
Garage Yes
Building
Lot Description Level
Sewer Public Sewer
Water Public
Level or Stories Three Or More
Structure Type Stone
Schools
Elementary Schools Dora Moore
Middle Schools Morey
High Schools East
School District Denver 1
Others
Senior Community No
Ownership Individual
Acceptable Financing 1031 Exchange, Cash, Conventional, Jumbo, VA Loan
Listing Terms 1031 Exchange, Cash, Conventional, Jumbo, VA Loan
Special Listing Condition None
Read Less Info
Want to know what your home might be worth? Contact us for a FREE valuation!

Our team is ready to help you sell your home for the highest possible price ASAP

© 2025 METROLIST, INC., DBA RECOLORADO® – All Rights Reserved
6455 S. Yosemite St., Suite 500 Greenwood Village, CO 80111 USA
Bought with Milehimodern
"My job is to find and attract mastery-based agents to the office, protect the culture, and make sure everyone is happy! "







