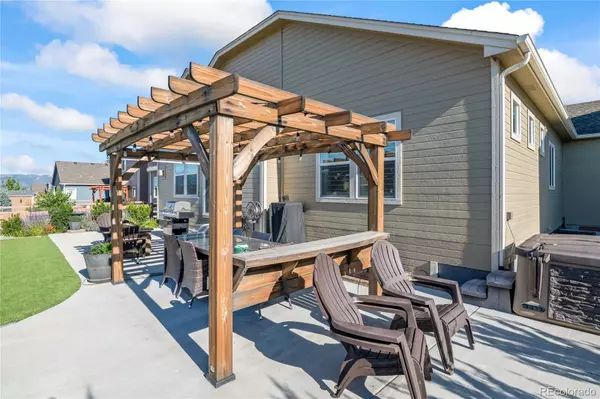$613,875
$625,000
1.8%For more information regarding the value of a property, please contact us for a free consultation.
4 Beds
3 Baths
3,067 SqFt
SOLD DATE : 10/21/2022
Key Details
Sold Price $613,875
Property Type Single Family Home
Sub Type Single Family Residence
Listing Status Sold
Purchase Type For Sale
Square Footage 3,067 sqft
Price per Sqft $200
Subdivision Remington At Wolf Ranch
MLS Listing ID 4736611
Sold Date 10/21/22
Bedrooms 4
Full Baths 3
Condo Fees $61
HOA Fees $61/mo
HOA Y/N Yes
Abv Grd Liv Area 1,763
Originating Board recolorado
Year Built 2018
Annual Tax Amount $4,276
Tax Year 2021
Acres 0.15
Property Description
Welcome home to Remington at Wolf Ranch! This beautiful 4 bedroom, 3 bathroom home is delightfully upgraded inside
and out. Walking up, you'll be sure to notice the 3 car garage, low maintenance landscaping, extra wide concrete
driveway, and a nice concrete patio with an iron railing. Inside, the kitchen features granite countertops, double oven,
gas cooktop, butlers pantry, extra height wall cabinets, and walk in pantry. Wood floors in kitchen and living areas,
plantation shutters, and a lovely stone fireplace creates a relaxing environment. The primary bedroom suite is spacious
and includes ceiling fan and 5 piece bath, granite double sink vanity, and huge walk in closet that also opens into the
laundry room. An additional bedroom on the main floor offers flexibility, easily used as a guest room or office. The
basement is finished nicely, with 2 bedrooms, a full bath, a large rec room with kitchenette, and you'll also find an
abundance of storage areas downstairs. This home stays comfortable year-round thanks to central air conditioning and
a whole house humidifier. The rear yard is fully landscaped, featuring turf grass and concrete patio with a pergola.
Expansive views of the mountains are sure to impress!
Location
State CO
County El Paso
Zoning PUD AO
Rooms
Basement Full
Main Level Bedrooms 2
Interior
Interior Features Ceiling Fan(s), Eat-in Kitchen, Five Piece Bath, Granite Counters, High Speed Internet, Kitchen Island, Open Floorplan, Pantry, Walk-In Closet(s)
Heating Forced Air
Cooling Central Air
Flooring Carpet, Laminate
Fireplaces Number 1
Fireplaces Type Living Room
Fireplace Y
Appliance Dishwasher, Double Oven, Microwave, Oven, Range, Refrigerator
Exterior
Parking Features Concrete
Garage Spaces 3.0
Roof Type Composition
Total Parking Spaces 3
Garage Yes
Building
Sewer Public Sewer
Level or Stories One
Structure Type Frame, Wood Siding
Schools
Elementary Schools Legacy Peak
Middle Schools Chinook Trail
High Schools Liberty
School District Academy 20
Others
Senior Community No
Ownership Individual
Acceptable Financing Cash, Conventional, FHA, VA Loan
Listing Terms Cash, Conventional, FHA, VA Loan
Special Listing Condition None
Read Less Info
Want to know what your home might be worth? Contact us for a FREE valuation!

Our team is ready to help you sell your home for the highest possible price ASAP

© 2025 METROLIST, INC., DBA RECOLORADO® – All Rights Reserved
6455 S. Yosemite St., Suite 500 Greenwood Village, CO 80111 USA
Bought with NON MLS PARTICIPANT
"My job is to find and attract mastery-based agents to the office, protect the culture, and make sure everyone is happy! "







