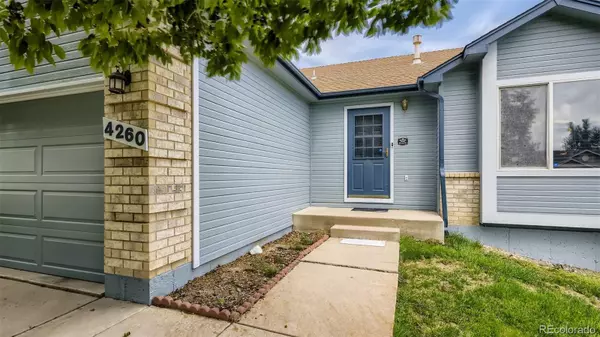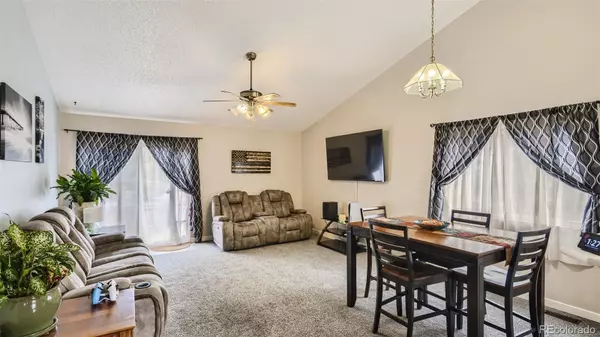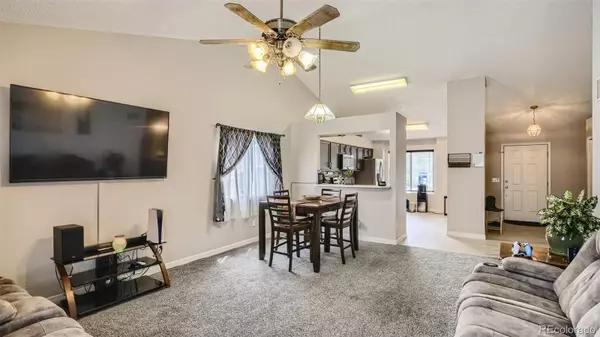$410,000
$425,000
3.5%For more information regarding the value of a property, please contact us for a free consultation.
5 Beds
3 Baths
2,611 SqFt
SOLD DATE : 11/18/2022
Key Details
Sold Price $410,000
Property Type Single Family Home
Sub Type Single Family Residence
Listing Status Sold
Purchase Type For Sale
Square Footage 2,611 sqft
Price per Sqft $157
Subdivision Crestline Heights
MLS Listing ID 2303494
Sold Date 11/18/22
Bedrooms 5
Full Baths 3
Condo Fees $250
HOA Fees $20/ann
HOA Y/N Yes
Abv Grd Liv Area 1,309
Originating Board recolorado
Year Built 1996
Annual Tax Amount $1,218
Tax Year 2021
Acres 0.14
Property Description
Welcome home! Your meticulously maintained and newly updated 5bed and 3bath rancher awaits on this quiet cul-de-sac. Peace of mind is yours with the big things already crossed off the list including a kitchen renovation featuring expansive new quartz countertops, backsplash and new fridge and dishwasher. New flooring and new interior paint throughout entire home. Fresh exterior paint add to the already ample curb appeal. Entertaining will be an absolute joy- inside or out. Company will delight in coffee and a chat in your living room while you prepare some snacks. A large pass-thru will effortlessly keep you in the conversation. Your dining room can easily accommodate the larger gatherings for a more formal dinner. All bathrooms have just been remodeled with new sinks, new counters, framed mirrors, and new lighting! Primary ensuite now boasts a NEW dual vanity! On nights where a big game draws everyone together - the bright and spacious lower level will keep company content and give you the room to spread out and cheer on ‘the right team'. For occasions that the outdoors beckons, take the crew out and appreciate the comfort and visual appeal of the exterior of your home. A new brick patio in front of the storage shed and a large concrete patio that spans the entire rear of the home provide the perfect spot to dine al fresco. 2 window wells have recently been installed as well. If commuting or daytripping is on your agenda - your location is tough to beat. Your home is a block from Sagebrush Park and walking trails that connect you to the neighborhood elementary school. There are wonderful shopping and entertainment options, the new Amazon facility and Ft Carson Army Base is minutes away. With all that this home has to offer and a tremendous location - it's easy to envision your life unfolding beautifully here!
Location
State CO
County El Paso
Zoning R1-6 AO
Rooms
Basement Finished, Full, Walk-Out Access
Main Level Bedrooms 3
Interior
Interior Features Ceiling Fan(s), Granite Counters, Open Floorplan, Pantry, Primary Suite, Quartz Counters, Walk-In Closet(s)
Heating Forced Air, Natural Gas
Cooling Central Air
Flooring Carpet, Laminate
Fireplace N
Appliance Dishwasher, Disposal, Dryer, Microwave, Range, Refrigerator, Washer
Exterior
Exterior Feature Private Yard
Parking Features Concrete
Garage Spaces 2.0
Fence Partial
Utilities Available Cable Available, Electricity Connected, Natural Gas Connected
View Mountain(s)
Roof Type Composition
Total Parking Spaces 2
Garage Yes
Building
Lot Description Cul-De-Sac, Landscaped, Level, Sprinklers In Front, Sprinklers In Rear
Sewer Public Sewer
Water Public
Level or Stories One
Structure Type Brick, Frame, Other
Schools
Elementary Schools Sand Creek
Middle Schools Panorama
High Schools Sierra High
School District Harrison 2
Others
Senior Community No
Ownership Individual
Acceptable Financing Cash, Conventional, FHA, VA Loan
Listing Terms Cash, Conventional, FHA, VA Loan
Special Listing Condition None
Read Less Info
Want to know what your home might be worth? Contact us for a FREE valuation!

Our team is ready to help you sell your home for the highest possible price ASAP

© 2024 METROLIST, INC., DBA RECOLORADO® – All Rights Reserved
6455 S. Yosemite St., Suite 500 Greenwood Village, CO 80111 USA
Bought with Keller Williams Premier Realty, LLC
"My job is to find and attract mastery-based agents to the office, protect the culture, and make sure everyone is happy! "







