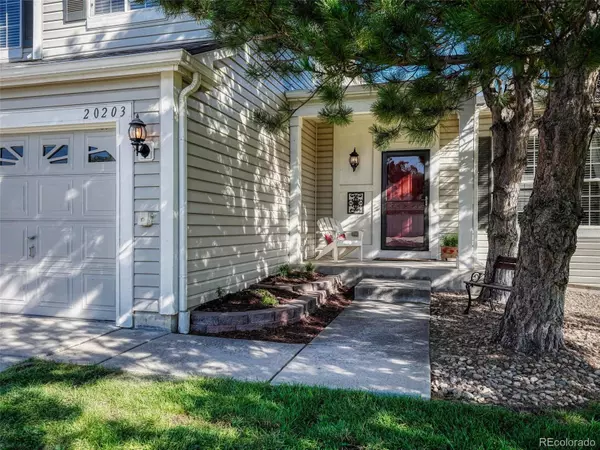$565,000
$575,000
1.7%For more information regarding the value of a property, please contact us for a free consultation.
3 Beds
3 Baths
1,921 SqFt
SOLD DATE : 11/15/2022
Key Details
Sold Price $565,000
Property Type Single Family Home
Sub Type Single Family Residence
Listing Status Sold
Purchase Type For Sale
Square Footage 1,921 sqft
Price per Sqft $294
Subdivision Hidden River
MLS Listing ID 5751283
Sold Date 11/15/22
Bedrooms 3
Full Baths 1
Half Baths 1
Three Quarter Bath 1
Condo Fees $266
HOA Fees $88/qua
HOA Y/N Yes
Abv Grd Liv Area 1,622
Originating Board recolorado
Year Built 1997
Annual Tax Amount $2,594
Tax Year 2021
Acres 0.15
Property Description
This beautiful 3br/3ba, 3-level home in a cul-de-sac in Parker's Hidden River community offers a fenced backyard, gorgeous kitchen and plenty of storage space. A welcoming covered front porch opens to a great room and open floor plan on the main floor. Beautiful, large windows let in plenty of natural light and the neutral colors throughout the home offers the perfect backdrop for decor and accent colors. Hardwood flooring flows throughout the spacious living, dining and kitchen areas. The gas fireplace with stacked stone and a wood mantle is a beautiful focal point with space for a big screen. Entertaining and keeping an eye on backyard playtime is easy from the kitchen and living room or large deck and patio. Gorgeous quartz counters, stylish light fixtures and white cabinets complement the stainless steel appliances and undermount sink. The main floor laundry room and kitchen pantry have ample storage space, and the main floor half bath is near the 2 car garage. Upstairs, a spacious primary bedroom suite includes a walk-in closet, vaulted ceilings, large windows and a ceiling fan. The rustic wood barn door opens to the luxurious bathroom showcasing a subway tiled oversized shower with a hand-held shower head and rich, wood towel cubby. The granite-topped double vanity coordinates nicely with the rustic wood-look tile flooring. Two additional bedrooms are located on the upper floor with a full bathroom. In the basement, a large flex room has new carpet and is great as a fourth bedroom, gym, office area, or family room. Plenty of storage space, plus a crawl space, allows for seasonal item storage. The backyard has nice deck and patio areas, a large side yard for pets, garden storage/gardening and a new lush lawn. Home is walking distance to Iron Horse Elementary School; Hidden River neighborhood has access to trails including Tallman Gulch and 3 parks within .25 mile.
Location
State CO
County Douglas
Rooms
Basement Bath/Stubbed, Finished, Partial
Interior
Interior Features Butcher Counters, Ceiling Fan(s), Eat-in Kitchen, High Ceilings, Kitchen Island, Open Floorplan, Pantry, Primary Suite, Quartz Counters, Radon Mitigation System, Walk-In Closet(s)
Heating Forced Air, Natural Gas
Cooling Central Air
Fireplaces Number 1
Fireplaces Type Gas, Great Room
Fireplace Y
Appliance Dishwasher, Disposal, Dryer, Microwave, Oven, Range, Washer
Exterior
Exterior Feature Private Yard, Rain Gutters
Parking Features Exterior Access Door
Garage Spaces 2.0
Fence Full
Roof Type Composition
Total Parking Spaces 2
Garage Yes
Building
Lot Description Cul-De-Sac, Landscaped, Level, Many Trees, Master Planned, Sprinklers In Front, Sprinklers In Rear
Sewer Public Sewer
Water Public
Level or Stories Two
Structure Type Vinyl Siding
Schools
Elementary Schools Iron Horse
Middle Schools Cimarron
High Schools Legend
School District Douglas Re-1
Others
Senior Community No
Ownership Individual
Acceptable Financing 1031 Exchange, Cash, Conventional, FHA, VA Loan
Listing Terms 1031 Exchange, Cash, Conventional, FHA, VA Loan
Special Listing Condition None
Read Less Info
Want to know what your home might be worth? Contact us for a FREE valuation!

Our team is ready to help you sell your home for the highest possible price ASAP

© 2024 METROLIST, INC., DBA RECOLORADO® – All Rights Reserved
6455 S. Yosemite St., Suite 500 Greenwood Village, CO 80111 USA
Bought with JRNY Real Estate.
"My job is to find and attract mastery-based agents to the office, protect the culture, and make sure everyone is happy! "







