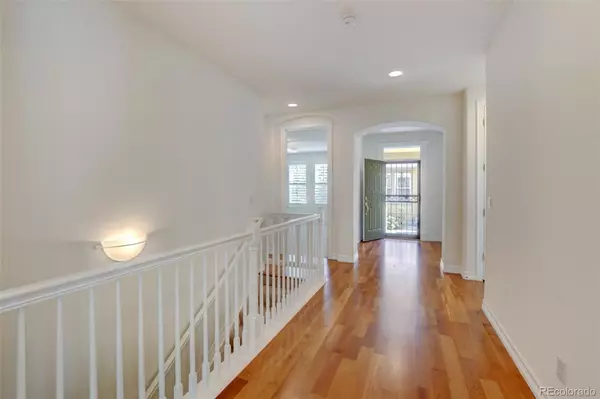$676,000
$710,000
4.8%For more information regarding the value of a property, please contact us for a free consultation.
2 Beds
2 Baths
1,841 SqFt
SOLD DATE : 11/30/2022
Key Details
Sold Price $676,000
Property Type Multi-Family
Sub Type Multi-Family
Listing Status Sold
Purchase Type For Sale
Square Footage 1,841 sqft
Price per Sqft $367
Subdivision The Ridge At Stony Creek
MLS Listing ID 7075280
Sold Date 11/30/22
Style Contemporary
Bedrooms 2
Full Baths 2
Condo Fees $350
HOA Fees $350/mo
HOA Y/N Yes
Abv Grd Liv Area 1,841
Originating Board recolorado
Year Built 2005
Annual Tax Amount $3,027
Tax Year 2021
Acres 0.09
Property Description
The Ridge at Stony Creek! These Paired Patio homes rarely come available with a BASEMENT, making downsizing more
comfortable and stress free. Layout includes Master Bedroom with ensuite 5-piece bath, 2nd Bedroom, Study with French
Doors, plus the Family Room which has a gas fireplace and built-in entertainment center. Kitchen boasts cherry-finished
maple cabinets with roll-out shelving, under-cabinet lighting, and granite countertops. The home also features stunning
Cherry Hardwood Floors, 8ft doors, Plantation Shutters, high-end plumbing fixtures, ceiling fans, large Pantry, and Laundry
Room with washing sink. The TRANQUIL FRONT PORCH is perfect for relaxing. The PRIVATE BACK PATIO is perfect for
grilling. Original owner has maintained and impeccable property. True PRIDE OF OWNERSHIP here. Prime location is close
to restaurants, shopping and recreation. Easy access to nearby Chatfield Reservoir, Public Transportation (including Light
Rail), the Mountains, Downtown Littleton, Golden, C470, I70 and I25.
Confidential Inform
Location
State CO
County Jefferson
Zoning P-D
Rooms
Basement Bath/Stubbed, Full, Unfinished
Main Level Bedrooms 2
Interior
Interior Features Ceiling Fan(s), Five Piece Bath, Granite Counters, High Ceilings, Open Floorplan, Smart Thermostat, Smoke Free, Walk-In Closet(s)
Heating Forced Air
Cooling Central Air
Flooring Carpet, Wood
Fireplaces Number 1
Fireplaces Type Family Room
Fireplace Y
Appliance Dishwasher, Disposal, Dryer, Microwave, Refrigerator, Self Cleaning Oven, Washer
Laundry In Unit
Exterior
Garage Spaces 2.0
Roof Type Composition
Total Parking Spaces 2
Garage Yes
Building
Lot Description Landscaped
Foundation Concrete Perimeter, Structural
Sewer Public Sewer
Level or Stories One
Structure Type Frame, Stone
Schools
Elementary Schools Stony Creek
Middle Schools Deer Creek
High Schools Chatfield
School District Jefferson County R-1
Others
Senior Community Yes
Ownership Individual
Acceptable Financing 1031 Exchange, Cash, Conventional, FHA, VA Loan
Listing Terms 1031 Exchange, Cash, Conventional, FHA, VA Loan
Special Listing Condition None
Pets Allowed Size Limit, Yes
Read Less Info
Want to know what your home might be worth? Contact us for a FREE valuation!

Our team is ready to help you sell your home for the highest possible price ASAP

© 2025 METROLIST, INC., DBA RECOLORADO® – All Rights Reserved
6455 S. Yosemite St., Suite 500 Greenwood Village, CO 80111 USA
Bought with Colorado Home Realty
"My job is to find and attract mastery-based agents to the office, protect the culture, and make sure everyone is happy! "







