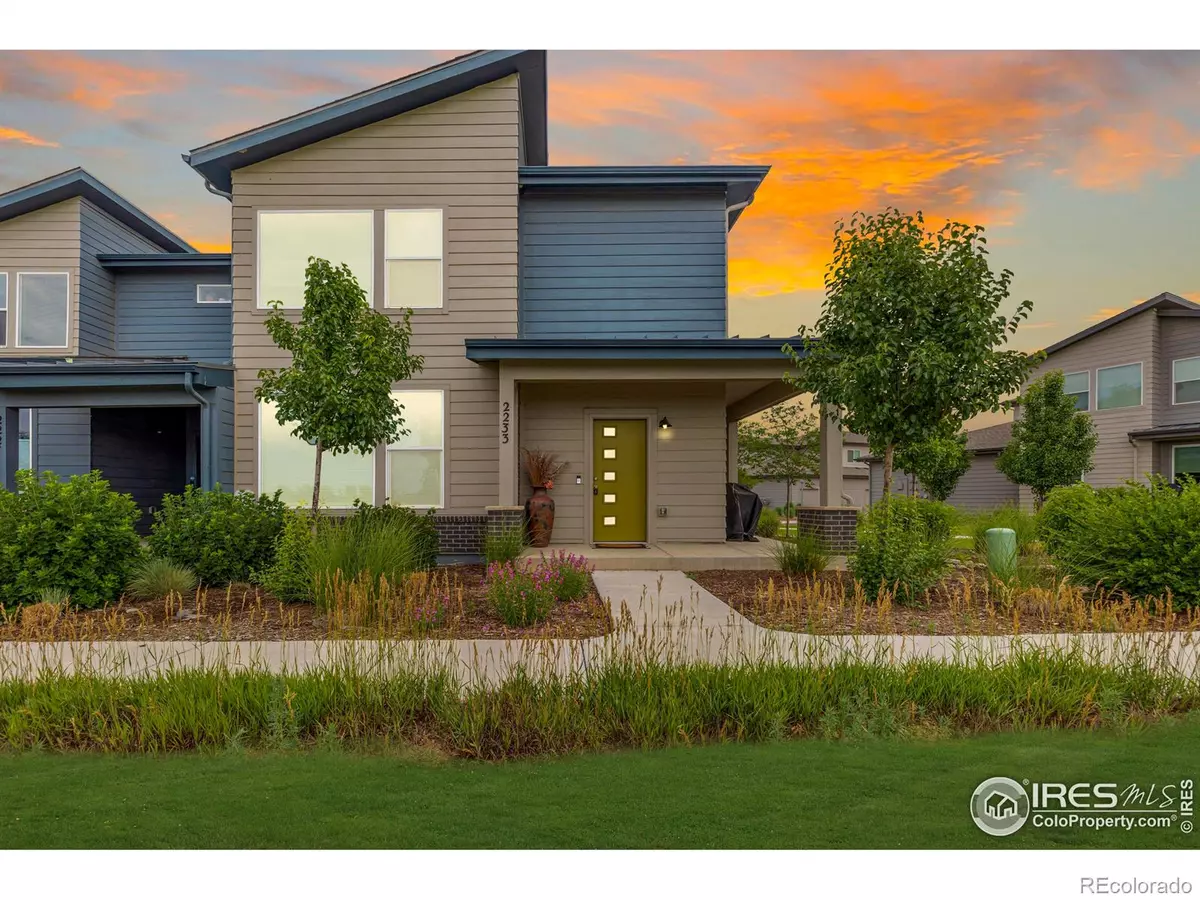$500,000
$475,000
5.3%For more information regarding the value of a property, please contact us for a free consultation.
3 Beds
3 Baths
1,708 SqFt
SOLD DATE : 10/06/2022
Key Details
Sold Price $500,000
Property Type Multi-Family
Sub Type Multi-Family
Listing Status Sold
Purchase Type For Sale
Square Footage 1,708 sqft
Price per Sqft $292
Subdivision Timbervine
MLS Listing ID IR974877
Sold Date 10/06/22
Style Contemporary
Bedrooms 3
Full Baths 1
Half Baths 1
Three Quarter Bath 1
Condo Fees $285
HOA Fees $285/mo
HOA Y/N Yes
Abv Grd Liv Area 1,708
Originating Board recolorado
Year Built 2017
Annual Tax Amount $2,359
Tax Year 2021
Property Description
The search is over! This beautiful two-story with an oversized private garage in TimberVine is a dream come true! Inside this end unit, you'll discover a perfectly flowing open layout with clean lines that promote a modern feel & subtle sophistication. Tall ceilings, recessed lighting, neutral palette, hardwood floor, and stylish light fixtures are features you'll love. The bright living room offers incredible views of the manicured greenbelt & the lush meadows. The open dining has large Arcadia doors to the side wrap-around patio. The immaculate kitchen is a cook's delight! It comes with grey shaker cabinets, stainless steel appliances, subway tile backsplash, Quartz countertops, and a gigantic island with a breakfast bar that adds to the counter space. Fully carpeted second floor! The primary suite is filled with natural light & enjoys a convenient ceiling fan, a private en-suite with two sinks & a large shower, and a bountiful walk-in closet. Well-sized secondary bedrooms with reach-in closets. Full bathroom upstairs with tub/shower combo. The laundry room includes built-in cabinetry for additional storage. Relax under the covered patio while contemplating nature and sipping your favorite beverage. Excellent location! Walking distance to the community park and a short commute to Old Town. What's not to like? This fantastic neighborhood is where you want to live. Call to schedule a tour today!
Location
State CO
County Larimer
Zoning Residentia
Rooms
Basement None
Interior
Interior Features Vaulted Ceiling(s)
Heating Forced Air
Cooling Ceiling Fan(s), Central Air
Flooring Vinyl, Wood
Fireplace N
Appliance Dishwasher, Disposal, Microwave, Oven, Refrigerator
Laundry In Unit
Exterior
Garage Spaces 2.0
Utilities Available Electricity Available
Roof Type Composition
Total Parking Spaces 2
Garage Yes
Building
Water Public
Level or Stories Two
Structure Type Wood Frame,Wood Siding
Schools
Elementary Schools Laurel
Middle Schools Lincoln
High Schools Fort Collins
School District Poudre R-1
Others
Ownership Individual
Acceptable Financing Cash, Conventional, FHA, VA Loan
Listing Terms Cash, Conventional, FHA, VA Loan
Read Less Info
Want to know what your home might be worth? Contact us for a FREE valuation!

Our team is ready to help you sell your home for the highest possible price ASAP

© 2024 METROLIST, INC., DBA RECOLORADO® – All Rights Reserved
6455 S. Yosemite St., Suite 500 Greenwood Village, CO 80111 USA
Bought with Coldwell Banker Realty- Fort Collins
"My job is to find and attract mastery-based agents to the office, protect the culture, and make sure everyone is happy! "







