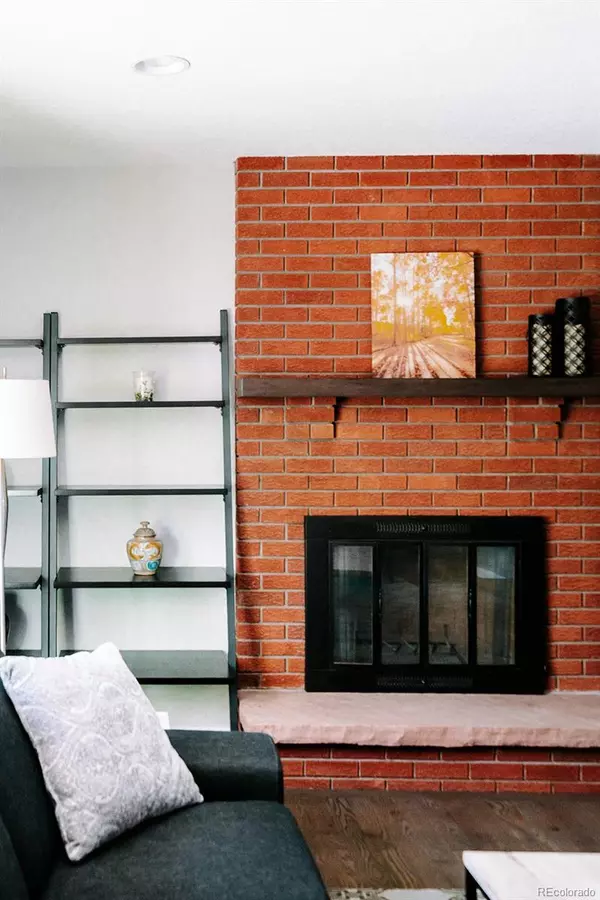$762,000
$745,000
2.3%For more information regarding the value of a property, please contact us for a free consultation.
4 Beds
3 Baths
2,847 SqFt
SOLD DATE : 10/21/2022
Key Details
Sold Price $762,000
Property Type Single Family Home
Sub Type Single Family Residence
Listing Status Sold
Purchase Type For Sale
Square Footage 2,847 sqft
Price per Sqft $267
Subdivision Paramount Park
MLS Listing ID 4437279
Sold Date 10/21/22
Style Traditional
Bedrooms 4
Full Baths 1
Three Quarter Bath 2
HOA Y/N No
Abv Grd Liv Area 1,456
Originating Board recolorado
Year Built 1981
Annual Tax Amount $2,739
Tax Year 2021
Acres 0.19
Property Description
Inviting allure cascades throughout this luminous Lakewood residence. Wrapped in picturesque landscaping, a warm brick façade invites residents further inside to easily flowing interiors. A living area grounded by a brick fireplace beams w/ brightness from a vast bay window. Hardwood flooring meanders underfoot from an open kitchen featuring all-white cabinetry, stainless steel appliances and a center island w/ seating into a light-filled dining room. Relax and unwind in a primary bedroom boasting an en-suite bath w/ a walk-in shower. Nearby, a secondary main-level bedroom presents potential for a home office or studio. Additional living space is found in a
finished basement w/ a rec room, two bedrooms, a bathroom, ample storage and a flex space ideal for a home fitness area. Outside, a spacious backyard awaits w/ a covered patio and a lush lawn maintained by sprinkler systems. Surrounded by fencing, raised organic garden beds w/ vibrant vegetables offer the perfect setting for residents to stretch their green thumbs. White cabinets in second bedroom on main floor stays, adding plenty of storage.
Location
State CO
County Jefferson
Rooms
Basement Finished, Full
Main Level Bedrooms 2
Interior
Interior Features Eat-in Kitchen, Kitchen Island, Open Floorplan, Primary Suite
Heating Forced Air, Natural Gas
Cooling Attic Fan, Central Air
Flooring Tile, Wood
Fireplace N
Appliance Dishwasher, Disposal, Microwave, Range, Refrigerator
Exterior
Exterior Feature Private Yard
Parking Features Dry Walled, Exterior Access Door, Finished, Insulated Garage, Lighted, Oversized
Garage Spaces 2.0
Utilities Available Electricity Connected, Internet Access (Wired), Natural Gas Connected, Phone Available
Roof Type Composition
Total Parking Spaces 2
Garage Yes
Building
Lot Description Level, Near Public Transit, Sprinklers In Front, Sprinklers In Rear
Sewer Public Sewer
Water Public
Level or Stories One
Structure Type Brick, Frame, Wood Siding
Schools
Elementary Schools Vivian
Middle Schools Everitt
High Schools Wheat Ridge
School District Jefferson County R-1
Others
Senior Community No
Ownership Individual
Acceptable Financing Cash, Conventional, Other
Listing Terms Cash, Conventional, Other
Special Listing Condition None
Read Less Info
Want to know what your home might be worth? Contact us for a FREE valuation!

Our team is ready to help you sell your home for the highest possible price ASAP

© 2025 METROLIST, INC., DBA RECOLORADO® – All Rights Reserved
6455 S. Yosemite St., Suite 500 Greenwood Village, CO 80111 USA
Bought with eXp Realty, LLC
"My job is to find and attract mastery-based agents to the office, protect the culture, and make sure everyone is happy! "







