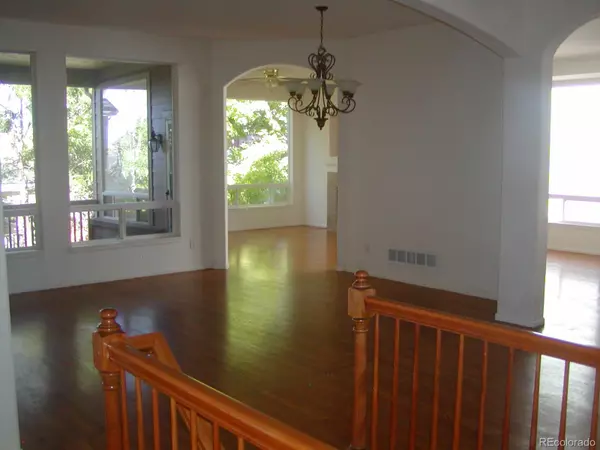$570,000
$600,000
5.0%For more information regarding the value of a property, please contact us for a free consultation.
3 Beds
3 Baths
3,867 SqFt
SOLD DATE : 11/04/2022
Key Details
Sold Price $570,000
Property Type Single Family Home
Sub Type Single Family Residence
Listing Status Sold
Purchase Type For Sale
Square Footage 3,867 sqft
Price per Sqft $147
Subdivision Vista Ridge
MLS Listing ID 3188430
Sold Date 11/04/22
Bedrooms 3
Full Baths 2
Half Baths 1
Condo Fees $78
HOA Fees $78/mo
HOA Y/N Yes
Abv Grd Liv Area 2,009
Originating Board recolorado
Year Built 2004
Annual Tax Amount $4,556
Tax Year 2021
Acres 0.16
Property Description
This Ranch home is part of an Estate Sale and is being SOLD AS IS. The exterior of the home was painted in 2020 and the roof was replaced in 2019. Upon entering into the home you are welcomed with solid wood flooring that covers the foyer, living room, dining room, family room, eating area as well as the kitchen. One of the bedrooms is also complimented with hardwood flooring. The cherrywood kitchen cabinets are highlighted with crown molding. The large Master Bedroom has brand new neutral colored carpeting and the attached Master Bathroom has a brand new natural stoned tiled floor with a large walk-in closet. The Hot Water Heater is brand new! The numerous large windows allow so much natural light into this cozy home. The full garden level basement has a wide open partially finished floorplan...needs carpet... that needs some TLC and personal touches to make it an amazing entertaining get away! Complimenting the exterior is the large covered back deck that looks out upon a good sized backyard...plenty of room for the kids and pets! Sprinkler system in front and back. The well sought after Vista Ridge Community has so many amazing amenities such as the two parks/playgrounds on both ends of the street, the community pool at he top of the street...walking distance from the home... pickleball courts, baseball/softball fields, an amazing clubhouse with an additional pool/hot tub/fitness center and tennis courts. All of this complimented by an amazing Golf Course that envelopes the entire community! So many memories have been made in this home but it's now time for that new family to make their own new priceless memories!
Location
State CO
County Weld
Rooms
Basement Finished
Main Level Bedrooms 3
Interior
Interior Features Ceiling Fan(s), Granite Counters, Kitchen Island, Open Floorplan, Pantry
Heating Forced Air
Cooling Central Air
Flooring Carpet, Wood
Fireplaces Number 1
Fireplaces Type Family Room
Fireplace Y
Appliance Dishwasher, Dryer, Microwave, Washer
Exterior
Exterior Feature Balcony, Private Yard
Garage Spaces 2.0
Fence Full
Utilities Available Cable Available, Electricity Available, Electricity Connected
Roof Type Composition
Total Parking Spaces 2
Garage Yes
Building
Lot Description Sprinklers In Front, Sprinklers In Rear
Sewer Public Sewer
Water Public
Level or Stories One
Structure Type Brick
Schools
Elementary Schools Black Rock
Middle Schools Erie
High Schools Erie
School District St. Vrain Valley Re-1J
Others
Senior Community No
Ownership Estate
Acceptable Financing Cash, Conventional
Listing Terms Cash, Conventional
Special Listing Condition None
Read Less Info
Want to know what your home might be worth? Contact us for a FREE valuation!

Our team is ready to help you sell your home for the highest possible price ASAP

© 2024 METROLIST, INC., DBA RECOLORADO® – All Rights Reserved
6455 S. Yosemite St., Suite 500 Greenwood Village, CO 80111 USA
Bought with Galloway Realty LLC
"My job is to find and attract mastery-based agents to the office, protect the culture, and make sure everyone is happy! "







