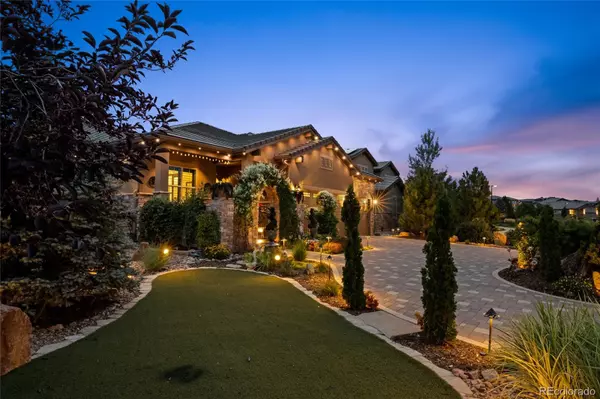$1,850,000
$1,599,900
15.6%For more information regarding the value of a property, please contact us for a free consultation.
4 Beds
4 Baths
3,013 SqFt
SOLD DATE : 10/25/2022
Key Details
Sold Price $1,850,000
Property Type Single Family Home
Sub Type Single Family Residence
Listing Status Sold
Purchase Type For Sale
Square Footage 3,013 sqft
Price per Sqft $614
Subdivision Cliffside
MLS Listing ID 1638344
Sold Date 10/25/22
Bedrooms 4
Full Baths 1
Half Baths 1
Three Quarter Bath 2
Condo Fees $93
HOA Fees $93/mo
HOA Y/N Yes
Abv Grd Liv Area 2,332
Originating Board recolorado
Year Built 2014
Annual Tax Amount $4,896
Tax Year 2021
Acres 0.4
Property Description
You can search all of Castle Rock and you won't find a VIEW, or home like this! This custom finished ranch-style home sits on one of the most premier lots at Cliffside in Castle Rock, Colorado...and your panoramic views are unlike anything you've ever seen! The professionally designed and meticulously maintained landscaping surrounding this home is something from a magazine, but don't take my word for it...check out the pictures & SEE it in person! As you walk up your heated paver block driveway, through your front gate onto your front covered and heated patio...you'll feel a sense of awe, surrounded by nature. Through your front door you are greeted with porcelain tile floors, crown molding, coffered ceilings, custom finishes & unbelievable attention to detail. Every aspect of this home was thought of, and executed so tastefully. The home has a well appointed office just off to your left as you walk in and boasts french doors with custom glass, built ins, plantation shutters, a large desk and walk in closet. The gorgeous powder room has custom gold leaf hand painted walls and tasteful finishes! Down the hall you'll find your mud room/drop zone, garage entry, laundry room & lots of storage! Straight ahead is your formal dining room, great room with floor-to-ceiling stone fireplace, built-ins, custom lighting & so much more. Your gourmet kitchen features double ovens, gas cooktop, custom cabinetry, stainless steel appliances and a large pantry! Just off the kitchen is your owners retreat with a large bedroom and en-suite bath complete with fireplace, separate sinks, huge glass/tile shower and soaking tub. Don't forget your custom walk-in closet finished as nice as some high-end kitchens! An add'l bathroom with en-suite bath is just down the hall! Your finished walk-out basement has an additional bedroom and beautiful bath. Room for games and parties inside and out in this home! Way too many features to list, you have to see this one for yourself! Truly, 1 of a kind!!
Location
State CO
County Douglas
Zoning residential
Rooms
Basement Exterior Entry, Finished, Walk-Out Access
Main Level Bedrooms 3
Interior
Interior Features Built-in Features, Ceiling Fan(s), Central Vacuum, Five Piece Bath, Granite Counters, High Ceilings, High Speed Internet, Kitchen Island, Open Floorplan, Primary Suite, Smart Window Coverings, Walk-In Closet(s), Wet Bar, Wired for Data
Heating Natural Gas
Cooling Central Air
Flooring Tile
Fireplaces Number 1
Fireplaces Type Great Room, Primary Bedroom
Fireplace Y
Appliance Bar Fridge, Convection Oven, Cooktop, Dishwasher, Disposal, Double Oven, Freezer, Gas Water Heater, Microwave, Oven, Range, Range Hood, Refrigerator, Self Cleaning Oven, Sump Pump
Exterior
Exterior Feature Balcony, Dog Run, Garden, Gas Grill, Gas Valve, Lighting, Private Yard, Rain Gutters, Smart Irrigation, Water Feature
Parking Features Driveway-Brick, Driveway-Heated, Exterior Access Door, Finished, Floor Coating, Heated Garage, Insulated Garage
Garage Spaces 3.0
Fence None
Utilities Available Electricity Connected, Natural Gas Connected
View City, Meadow, Mountain(s), Valley
Roof Type Spanish Tile
Total Parking Spaces 3
Garage Yes
Building
Lot Description Corner Lot, Greenbelt, Irrigated, Landscaped, Many Trees, Master Planned, Meadow, Open Space, Rock Outcropping, Sloped, Sprinklers In Front, Sprinklers In Rear, Steep Slope
Foundation Structural
Sewer Public Sewer
Water Public
Level or Stories One
Structure Type Stone, Stucco
Schools
Elementary Schools Sage Canyon
Middle Schools Mesa
High Schools Douglas County
School District Douglas Re-1
Others
Senior Community No
Ownership Individual
Acceptable Financing Cash, Conventional, Jumbo
Listing Terms Cash, Conventional, Jumbo
Special Listing Condition None
Read Less Info
Want to know what your home might be worth? Contact us for a FREE valuation!

Our team is ready to help you sell your home for the highest possible price ASAP

© 2025 METROLIST, INC., DBA RECOLORADO® – All Rights Reserved
6455 S. Yosemite St., Suite 500 Greenwood Village, CO 80111 USA
Bought with MB METRO BROKERS REALTY OASIS
"My job is to find and attract mastery-based agents to the office, protect the culture, and make sure everyone is happy! "







