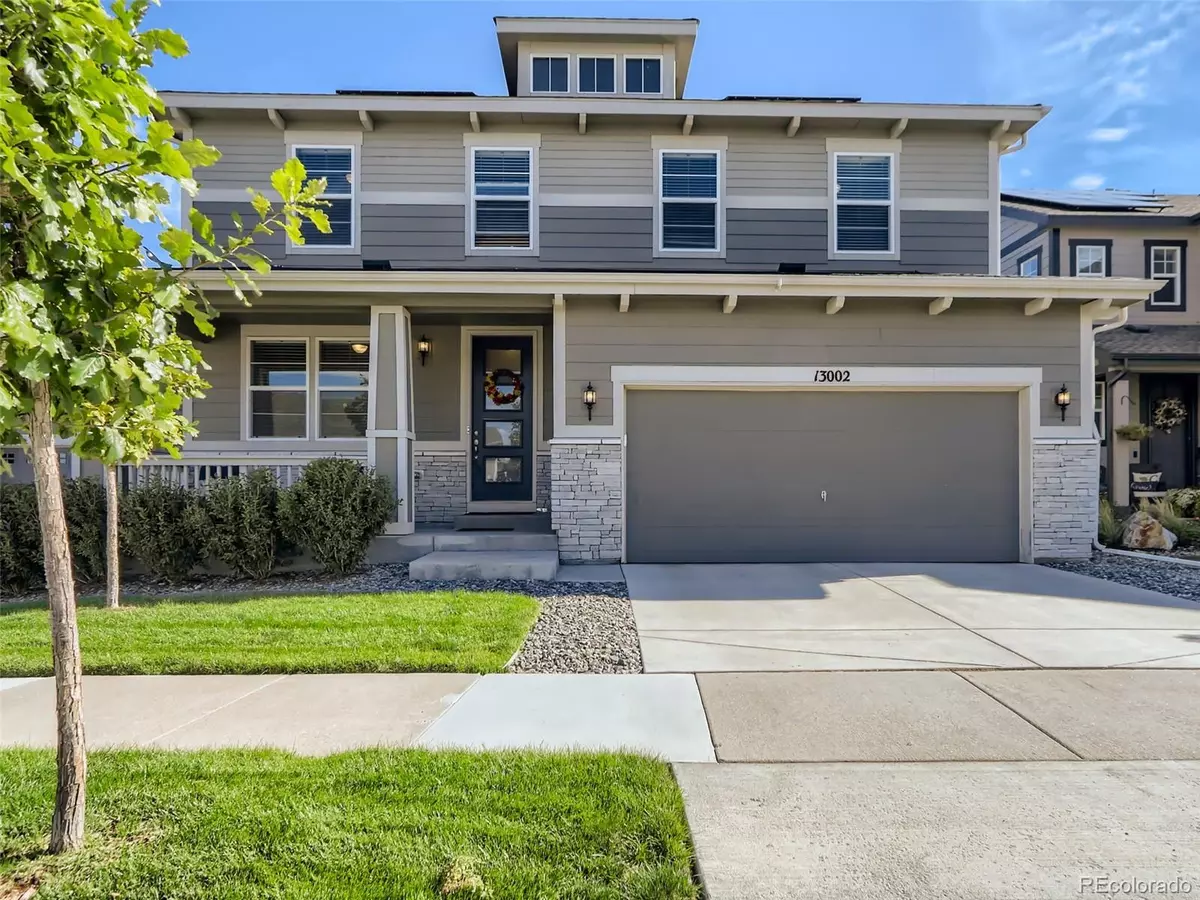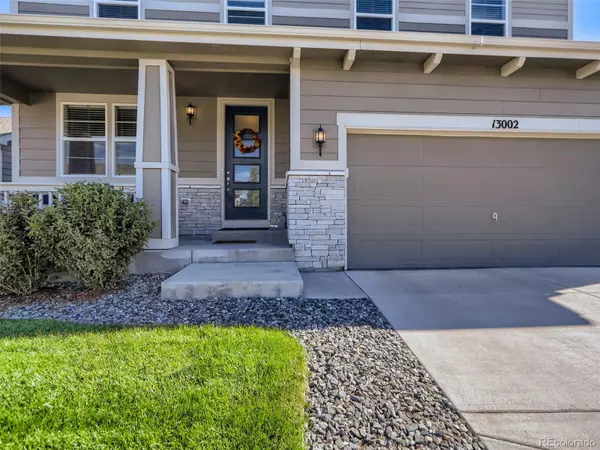$669,895
$669,895
For more information regarding the value of a property, please contact us for a free consultation.
4 Beds
3 Baths
2,571 SqFt
SOLD DATE : 11/30/2022
Key Details
Sold Price $669,895
Property Type Single Family Home
Sub Type Single Family Residence
Listing Status Sold
Purchase Type For Sale
Square Footage 2,571 sqft
Price per Sqft $260
Subdivision Anthology
MLS Listing ID 8762305
Sold Date 11/30/22
Style Traditional
Bedrooms 4
Full Baths 2
Half Baths 1
Condo Fees $75
HOA Fees $75/mo
HOA Y/N Yes
Abv Grd Liv Area 2,571
Originating Board recolorado
Year Built 2018
Annual Tax Amount $4,405
Tax Year 2021
Acres 0.13
Property Description
Click the Virtual Tour link to view the 3D walkthrough. Your new home awaits at 13002 Sibrica Street! This well maintained and pristine home is located conveniently to the community pool and park, multiple walking trails, downtown Parker and is in the Douglass County School District! The exterior of this home is the ideal place to enjoy those beautiful, sunny Colorado days with the large covered front porch and the large patio space in the private backyard. Inside, you will find high ceilings and a spacious, open concept layout. The kitchen is a chef's dream with quartz countertops, a double oven, and a huge central island looking to the cozy living room. The living room features a warm gas fireplace to snuggle up to during those cold winter nights. The second floor features all 4 bedrooms, 2 full bathrooms, and a large loft area. The primary suite is an owner's oasis with the oversized 5 piece bath and walk-in closet. Solar panels and electric car charging system are conveyed with the home. No lease transfers required. Welcome home!
Location
State CO
County Douglas
Rooms
Basement Unfinished
Interior
Interior Features Breakfast Nook, Built-in Features, Ceiling Fan(s), Eat-in Kitchen, Entrance Foyer, Five Piece Bath, High Ceilings, High Speed Internet, Kitchen Island, Open Floorplan, Pantry, Primary Suite, Quartz Counters, Walk-In Closet(s)
Heating Forced Air, Natural Gas
Cooling Central Air
Flooring Wood
Fireplaces Number 1
Fireplaces Type Living Room
Fireplace Y
Appliance Cooktop, Dishwasher, Disposal, Double Oven, Dryer, Humidifier, Microwave, Refrigerator, Washer
Laundry In Unit
Exterior
Exterior Feature Private Yard, Rain Gutters
Parking Features Concrete
Garage Spaces 2.0
Fence Full
Utilities Available Cable Available, Electricity Connected, Internet Access (Wired), Natural Gas Connected, Phone Available
Roof Type Composition
Total Parking Spaces 2
Garage Yes
Building
Lot Description Landscaped, Level
Foundation Concrete Perimeter
Sewer Public Sewer
Water Public
Level or Stories Two
Structure Type Frame, Stone, Wood Siding
Schools
Elementary Schools Legacy Point
Middle Schools Sagewood
High Schools Ponderosa
School District Douglas Re-1
Others
Senior Community No
Ownership Individual
Acceptable Financing Cash, Conventional, FHA, VA Loan
Listing Terms Cash, Conventional, FHA, VA Loan
Special Listing Condition None
Pets Allowed Yes
Read Less Info
Want to know what your home might be worth? Contact us for a FREE valuation!

Our team is ready to help you sell your home for the highest possible price ASAP

© 2024 METROLIST, INC., DBA RECOLORADO® – All Rights Reserved
6455 S. Yosemite St., Suite 500 Greenwood Village, CO 80111 USA
Bought with RE/MAX Masters Millennium
"My job is to find and attract mastery-based agents to the office, protect the culture, and make sure everyone is happy! "







