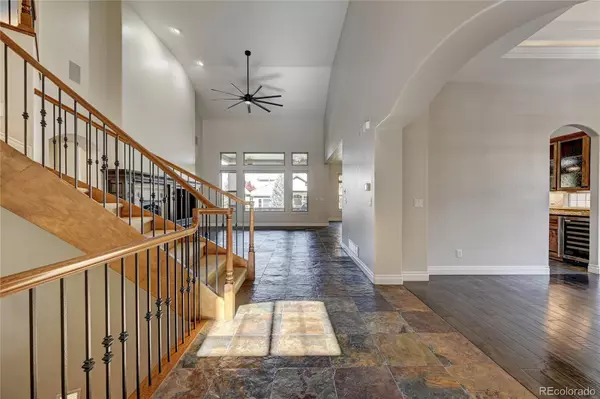$1,675,000
$1,650,000
1.5%For more information regarding the value of a property, please contact us for a free consultation.
4 Beds
5 Baths
5,827 SqFt
SOLD DATE : 11/14/2022
Key Details
Sold Price $1,675,000
Property Type Single Family Home
Sub Type Single Family Residence
Listing Status Sold
Purchase Type For Sale
Square Footage 5,827 sqft
Price per Sqft $287
Subdivision Brookhaven At Columbine
MLS Listing ID 3106273
Sold Date 11/14/22
Bedrooms 4
Full Baths 3
Half Baths 1
Three Quarter Bath 1
Condo Fees $3,650
HOA Fees $304/ann
HOA Y/N Yes
Abv Grd Liv Area 3,443
Originating Board recolorado
Year Built 2005
Annual Tax Amount $11,779
Tax Year 2021
Acres 0.19
Property Description
This beautiful custom home features high ceilings, an open floorplan and a fabulous finished basement. The lovely kitchen offers a gas cooktop, double oven, beverage refrigerator and walk-in pantry. Large, hearth-side, eat-in kitchen opens to great room and large covered patio with built-in grill and firepit. The main level also features a formal study with built-in cabinetry and formal dining. Large master on main with five-piece bath and huge closet. Four bedrooms feature en-suite baths. Four fireplaces, plus a firepit. Scraped hardwood flooring, knotty alder cabinets, newer paint and updated light fixtures. ALL NEW SYSTEMS- FURNACE, TWO WATER HEATERS AND A/C!! Move-in ready with quick possession. Quiet interior setting backing to park-like expanses of grass and trees. Very low-maintenance home. The HOA maintains landscaping, all snow removal to the front door trash and painting/staining of exterior trim, front door and garage doors. The coveted Brookhaven community backs to prestigious Columbine Country Club with its new state-of-the-art clubhouse and pool, plus championship golf course. Minutes to Old Town Littleton's shops and restaurants, the Platte River park and trail system and the Littleton light rail station.
Location
State CO
County Arapahoe
Zoning VR-A
Rooms
Basement Finished, Full
Main Level Bedrooms 1
Interior
Interior Features Ceiling Fan(s), Central Vacuum, Eat-in Kitchen, Five Piece Bath, Granite Counters, Kitchen Island, Vaulted Ceiling(s), Walk-In Closet(s), Wired for Data
Heating Forced Air
Cooling Central Air
Flooring Carpet, Stone, Tile, Wood
Fireplaces Number 5
Fireplaces Type Bedroom, Family Room, Great Room, Kitchen, Outside
Fireplace Y
Appliance Cooktop, Dishwasher, Double Oven, Gas Water Heater, Microwave, Range Hood, Refrigerator, Self Cleaning Oven, Wine Cooler
Exterior
Exterior Feature Gas Grill
Parking Features Concrete, Oversized
Garage Spaces 3.0
Roof Type Concrete
Total Parking Spaces 3
Garage Yes
Building
Lot Description Level, Sprinklers In Front, Sprinklers In Rear
Foundation Slab
Sewer Public Sewer
Water Public
Level or Stories Two
Structure Type Frame, Rock, Stucco
Schools
Elementary Schools Wilder
Middle Schools Goddard
High Schools Heritage
School District Littleton 6
Others
Senior Community No
Ownership Individual
Acceptable Financing Cash, Conventional
Listing Terms Cash, Conventional
Special Listing Condition None
Pets Allowed Cats OK, Dogs OK
Read Less Info
Want to know what your home might be worth? Contact us for a FREE valuation!

Our team is ready to help you sell your home for the highest possible price ASAP

© 2025 METROLIST, INC., DBA RECOLORADO® – All Rights Reserved
6455 S. Yosemite St., Suite 500 Greenwood Village, CO 80111 USA
Bought with Kentwood Real Estate Cherry Creek
"My job is to find and attract mastery-based agents to the office, protect the culture, and make sure everyone is happy! "







