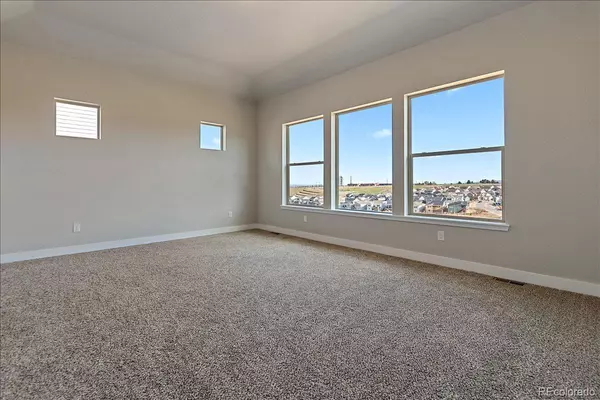$1,159,902
$1,159,902
For more information regarding the value of a property, please contact us for a free consultation.
4 Beds
4 Baths
5,350 SqFt
SOLD DATE : 12/08/2022
Key Details
Sold Price $1,159,902
Property Type Single Family Home
Sub Type Single Family Residence
Listing Status Sold
Purchase Type For Sale
Square Footage 5,350 sqft
Price per Sqft $216
Subdivision Macanta
MLS Listing ID 4957432
Sold Date 12/08/22
Bedrooms 4
Full Baths 4
Condo Fees $80
HOA Fees $80/mo
HOA Y/N Yes
Abv Grd Liv Area 2,831
Originating Board recolorado
Year Built 2022
Annual Tax Amount $4,028
Tax Year 2021
Acres 0.22
Property Description
CONTACT SALES FOR SPECIAL PRICING AND INCENTIVES! Welcome home to this gorgeous 5,350 Finished SF ranch with a finished walkout basement! This homesite sits on a "corner" site with no adjacent neighbors on the west side of the home. The southern exposure backyard backing to open space along with an extended covered rear patio allows you to enjoy the peacefulness of no rear neighbors! Innovative design and timeless appeal combine with top-quality craftsmanship in The Hubbard make this a dream home. The open floor plan features a grand foyer with a 12' slider, oversized windows, and loads natural light. The Epicurean kitchen offers a superior storage, meal prep, and presentation experience. Design the ultimate home office, library, or art studio in the bright study. A oversized owner's bathroom suite complete with a super shower and luxurious walk-in closet contribute to the Owner's Retreat. Two additional upstairs bedrooms give the main floor the bedroom count most desire. A huge, finished walkout basement complete with a wet bar, game room, bedroom, full bath and gym or media area offers a whole other living space! Quartz countertops, hard surface floors, and endless custom upgrades make this home show like a model. All structural, electrical, and designer choices have been selected. 4th quarter completion. Taxes are approx. 1.2% of assessed value. MLS is pulling from the unimproved land. Photos are of previously built home of this floor plan.
Location
State CO
County Douglas
Rooms
Basement Finished, Walk-Out Access
Main Level Bedrooms 3
Interior
Interior Features Eat-in Kitchen, Entrance Foyer, Five Piece Bath, Kitchen Island, Open Floorplan, Pantry, Primary Suite, Quartz Counters, Radon Mitigation System, Walk-In Closet(s), Wet Bar
Heating Forced Air
Cooling Central Air
Flooring Carpet, Tile
Fireplaces Number 1
Fireplaces Type Gas, Living Room
Fireplace Y
Appliance Dishwasher, Disposal, Double Oven, Microwave, Range, Range Hood, Tankless Water Heater
Exterior
Exterior Feature Private Yard, Rain Gutters
Garage Spaces 3.0
Utilities Available Cable Available, Electricity Available, Internet Access (Wired), Natural Gas Connected, Phone Available
Roof Type Composition
Total Parking Spaces 3
Garage Yes
Building
Sewer Public Sewer
Water Public
Level or Stories One
Structure Type Frame
Schools
Elementary Schools Legacy Point
Middle Schools Sagewood
High Schools Ponderosa
School District Douglas Re-1
Others
Senior Community No
Ownership Builder
Acceptable Financing Cash, Conventional
Listing Terms Cash, Conventional
Special Listing Condition None
Read Less Info
Want to know what your home might be worth? Contact us for a FREE valuation!

Our team is ready to help you sell your home for the highest possible price ASAP

© 2025 METROLIST, INC., DBA RECOLORADO® – All Rights Reserved
6455 S. Yosemite St., Suite 500 Greenwood Village, CO 80111 USA
Bought with RE/MAX Professionals
"My job is to find and attract mastery-based agents to the office, protect the culture, and make sure everyone is happy! "







