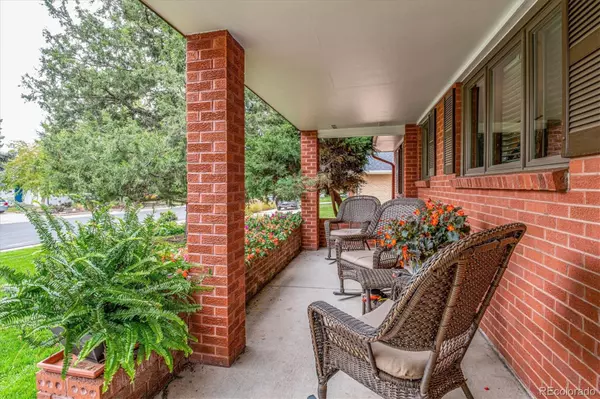$697,000
$684,000
1.9%For more information regarding the value of a property, please contact us for a free consultation.
5 Beds
2 Baths
2,548 SqFt
SOLD DATE : 12/09/2022
Key Details
Sold Price $697,000
Property Type Single Family Home
Sub Type Single Family Residence
Listing Status Sold
Purchase Type For Sale
Square Footage 2,548 sqft
Price per Sqft $273
Subdivision Meadowlark Hills
MLS Listing ID 8826075
Sold Date 12/09/22
Bedrooms 5
Full Baths 1
Three Quarter Bath 1
HOA Y/N No
Abv Grd Liv Area 1,456
Originating Board recolorado
Year Built 1957
Annual Tax Amount $2,207
Tax Year 2021
Acres 0.21
Property Description
Welcome to this meticulously maintained home that has been well loved! The covered front porch invites you into the spacious living room with wonderful hardwood floors and lots of warm light. All four bedrooms on the main, have hardwoods under the carpet & the time proven custom Anderson Windows let in the light and keep out the cold! The nicely updated bathrooms include the en-suite ¾ bath in the master bedroom. Wait until you get to the remodeled kitchen with granite slab counters, stainless steel appliances, including a gas stove, 42-inch cabinets, pantry and breakfast bar. Main floor laundry with European washer & dryer. Great views from the French doors in the dining room, show off the well-groomed back yard with flower gardens & covered patio! You will love the James Hardy siding/cement board which is fireproof, the new exterior paint, covered porch front & back porch with sprinkler system keeping your yard fresh and watered. The tankless water heater was installed 4 years ago so you never have to worry about hot water again! Your roof is 3 years new & has hail resistant shingles. The basement has an additional 1456 sq ft with a huge family room, office area, large, non-conforming bedroom, fireplace sitting area and large utility room with storage galore. Bathroom rough-in so you can design a 3rd bathroom! Don't forget your second laundry room with utility sink and more storage. This home is waiting for the perfect buyer to make it their home. Welcome Home!
Location
State CO
County Jefferson
Zoning Res
Rooms
Basement Bath/Stubbed, Finished, Full
Main Level Bedrooms 4
Interior
Interior Features Breakfast Nook, Ceiling Fan(s), Eat-in Kitchen, Granite Counters, Pantry, Utility Sink
Heating Forced Air
Cooling Evaporative Cooling
Flooring Linoleum, Tile, Wood
Fireplaces Number 1
Fireplaces Type Basement
Fireplace Y
Appliance Dishwasher, Disposal, Dryer, Microwave, Oven, Range, Refrigerator, Tankless Water Heater, Washer
Laundry In Unit
Exterior
Exterior Feature Garden, Private Yard
Parking Features Oversized
Garage Spaces 2.0
Fence Full
Utilities Available Electricity Connected, Natural Gas Connected
Roof Type Composition
Total Parking Spaces 2
Garage No
Building
Lot Description Landscaped, Level, Sprinklers In Front, Sprinklers In Rear
Foundation Slab
Sewer Public Sewer
Water Public
Level or Stories One
Structure Type Brick, Cement Siding
Schools
Elementary Schools South Lakewood
Middle Schools Creighton
High Schools Lakewood
School District Jefferson County R-1
Others
Senior Community No
Ownership Individual
Acceptable Financing Cash, Conventional, FHA, USDA Loan, VA Loan
Listing Terms Cash, Conventional, FHA, USDA Loan, VA Loan
Special Listing Condition None
Pets Allowed Yes
Read Less Info
Want to know what your home might be worth? Contact us for a FREE valuation!

Our team is ready to help you sell your home for the highest possible price ASAP

© 2024 METROLIST, INC., DBA RECOLORADO® – All Rights Reserved
6455 S. Yosemite St., Suite 500 Greenwood Village, CO 80111 USA
Bought with LIV Sotheby's International Realty
"My job is to find and attract mastery-based agents to the office, protect the culture, and make sure everyone is happy! "







