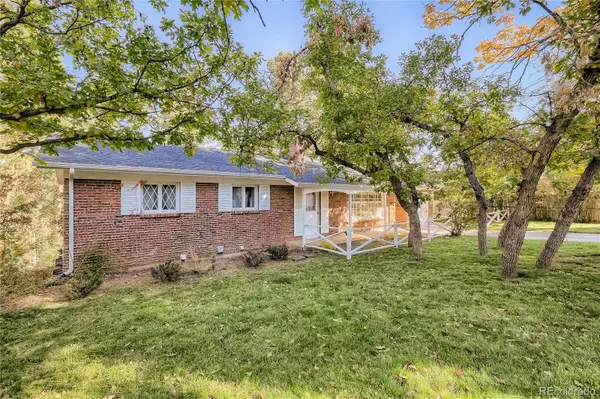$675,000
$675,000
For more information regarding the value of a property, please contact us for a free consultation.
4 Beds
3 Baths
2,872 SqFt
SOLD DATE : 12/30/2022
Key Details
Sold Price $675,000
Property Type Single Family Home
Sub Type Single Family Residence
Listing Status Sold
Purchase Type For Sale
Square Footage 2,872 sqft
Price per Sqft $235
Subdivision Stratmoor
MLS Listing ID 2020598
Sold Date 12/30/22
Style Mid-Century Modern
Bedrooms 4
Full Baths 2
Half Baths 1
Condo Fees $520
HOA Fees $43/ann
HOA Y/N Yes
Abv Grd Liv Area 1,770
Originating Board recolorado
Year Built 1961
Annual Tax Amount $2,189
Tax Year 2021
Acres 0.35
Property Description
This spacious one-owner, ranch-style home is superbly located across the street from The Penrose House and around the corner from The Broadmoor Hotel. Main level features include: L-shaped eat-in kitchen with large pantry; formal dining room with a sitting/piano/study area; 23'x15' Living Room has an adjoining deck and bay window seat to enjoy the beautiful views to north. The three main level bedrooms have original hardwood floors and large closets. Main level master bedroom has attached bath. The walk-out lower level is conveniently configured to allow for extended family or guests. A huge family/billiards room has a wood-burning fireplace and walks out to a 16x25' covered concrete patio overlooking a private, naturalized back yard—perfect for gatherings, BBQs and relaxing. The lower level also features a bedroom, half-bath (closet has plumbing roughed-in for a future shower to be installed), updated, bright laundry room with new front-load washer, dryer, lots of cabinets and a closet. The large mechanical room has many shelves and loads of storage! Lower level can also be accessed from beautiful rock work terracing and exterior stairs. The stucco and brick exterior features “weeping mortar” which was popular in mid-century Front Range neighborhoods. Original mid-century ceiling lights remain in perfect condition. There is a storage shed in the back yard. District 12 Schools and Pauline Memorial Catholic School, and hiking trails are within walking distance. Golf, Seven Falls, parks, fabulous restaurants, coffee shops, Cheyenne Mountain Zoo, and The Country Club of Colorado are all minutes away. Updates: Electric Service upgrade and Roof 2020, Furnace 2010, AC and Hot Water Heater 2008, Glass cooktop 2021. There are so many possibilities for this lovely home with all its space and ample storage. It's just waiting for your special updates.
Location
State CO
County El Paso
Zoning R HS
Rooms
Basement Bath/Stubbed, Finished, Partial, Walk-Out Access
Main Level Bedrooms 3
Interior
Interior Features Eat-in Kitchen, Tile Counters
Heating Forced Air, Natural Gas, Wood
Cooling Central Air
Flooring Carpet, Linoleum, Tile, Wood
Fireplaces Number 1
Fireplaces Type Basement, Family Room, Wood Burning
Fireplace Y
Appliance Cooktop, Dishwasher, Disposal, Dryer, Gas Water Heater, Microwave, Oven, Refrigerator, Washer
Exterior
Exterior Feature Private Yard
Parking Features Concrete
Garage Spaces 1.0
Fence Partial
Utilities Available Electricity Connected, Natural Gas Connected, Phone Connected
View City, Mountain(s)
Roof Type Architecural Shingle
Total Parking Spaces 1
Garage Yes
Building
Lot Description Many Trees, Sprinklers In Front
Foundation Slab
Sewer Septic Tank
Water Public
Level or Stories Two
Structure Type Brick, Frame, Stucco, Wood Siding
Schools
Elementary Schools Cheyenne Mountain
Middle Schools Cheyenne Mountain
High Schools Cheyenne Mountain
School District Cheyenne Mountain 12
Others
Senior Community No
Ownership Estate
Acceptable Financing Cash, Conventional, VA Loan
Listing Terms Cash, Conventional, VA Loan
Special Listing Condition None
Read Less Info
Want to know what your home might be worth? Contact us for a FREE valuation!

Our team is ready to help you sell your home for the highest possible price ASAP

© 2025 METROLIST, INC., DBA RECOLORADO® – All Rights Reserved
6455 S. Yosemite St., Suite 500 Greenwood Village, CO 80111 USA
Bought with Vantegic Real Estate
"My job is to find and attract mastery-based agents to the office, protect the culture, and make sure everyone is happy! "







