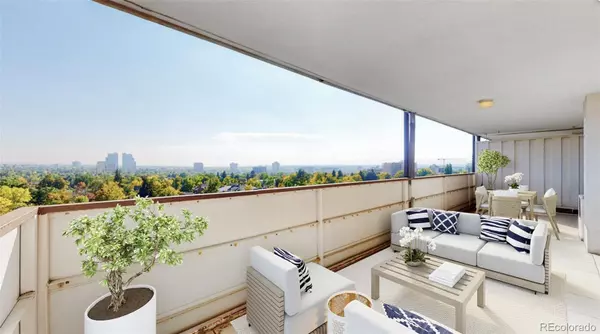$407,500
$405,000
0.6%For more information regarding the value of a property, please contact us for a free consultation.
2 Beds
2 Baths
958 SqFt
SOLD DATE : 01/06/2023
Key Details
Sold Price $407,500
Property Type Condo
Sub Type Condominium
Listing Status Sold
Purchase Type For Sale
Square Footage 958 sqft
Price per Sqft $425
Subdivision Capitol Hill
MLS Listing ID 1904624
Sold Date 01/06/23
Bedrooms 2
Full Baths 1
Three Quarter Bath 1
Condo Fees $593
HOA Fees $593/mo
HOA Y/N Yes
Abv Grd Liv Area 958
Originating Board recolorado
Year Built 1961
Annual Tax Amount $1,648
Tax Year 2021
Property Description
**SELLER CONCESSION OF $5,000 is being offered*** HOA Fee includes all amenities, water, and heat. You only pay electricity, which averages $20-$40 per month. Not all views are created equally, and your future new home in Capitol Hill won't disappoint. Enjoy an open concept layout with abundant natural light in the living room, dining room, and kitchen. The spacious living room features French doors that open to the expansive balcony with panoramic views to the South, Southwest and East. The kitchen offers ample cabinetry and newer stainless-steel appliances. Enjoy two generously sized bedrooms, a ¾ guest bathroom, and a private en-suite full bathroom. Building amenities on the 15th Floor include an amazing year-round rooftop pool and wrap- around patio areas with unbelievable views! A well-equipped workout room, dry sauna and a party room are also on the top floor. Community bike racks and a dog wash are located in the garage. With a walk score of 92, enjoy living in one of the easiest neighborhoods to get around in. Just a few blocks away is Trader Joes, King Soopers, Safeway, and Whole Foods. Other nearby neighborhood favorites include coffee shops, Ace Hardware, restaurants, bars, and yoga studios. Cheeseman Park is just a 5-minute walk away, while Botanic Gardens, Cherry Creek Bike Bath, music venues, and more are also just minutes away. Property is priced BELOW market value to close quickly. Comparable units, with similar unobstructed views, have recently closed for over $450,000.
Location
State CO
County Denver
Zoning G-MU-12
Rooms
Main Level Bedrooms 2
Interior
Interior Features Ceiling Fan(s), Elevator, No Stairs, Smoke Free, Tile Counters
Heating Forced Air
Cooling Air Conditioning-Room, Central Air
Flooring Carpet, Tile
Fireplace N
Appliance Dishwasher, Microwave, Oven, Refrigerator
Laundry Common Area
Exterior
Exterior Feature Balcony
Pool Outdoor Pool
View City, Mountain(s)
Roof Type Unknown
Total Parking Spaces 1
Garage No
Building
Sewer Public Sewer
Water Public
Level or Stories One
Structure Type Stucco
Schools
Elementary Schools Dora Moore
Middle Schools Morey
High Schools East
School District Denver 1
Others
Senior Community No
Ownership Individual
Acceptable Financing 1031 Exchange, Cash, Conventional
Listing Terms 1031 Exchange, Cash, Conventional
Special Listing Condition None
Pets Allowed Cats OK, Dogs OK
Read Less Info
Want to know what your home might be worth? Contact us for a FREE valuation!

Our team is ready to help you sell your home for the highest possible price ASAP

© 2025 METROLIST, INC., DBA RECOLORADO® – All Rights Reserved
6455 S. Yosemite St., Suite 500 Greenwood Village, CO 80111 USA
Bought with Resident Realty South Metro
"My job is to find and attract mastery-based agents to the office, protect the culture, and make sure everyone is happy! "







