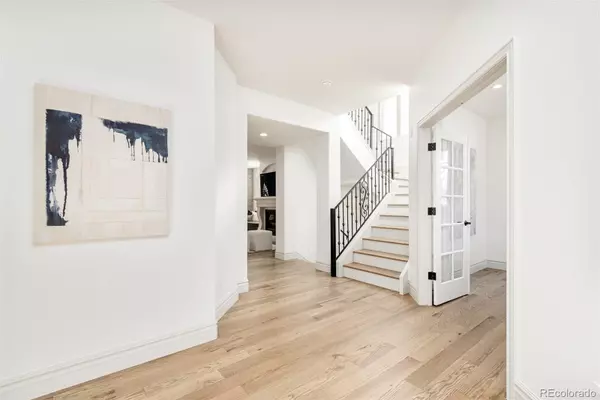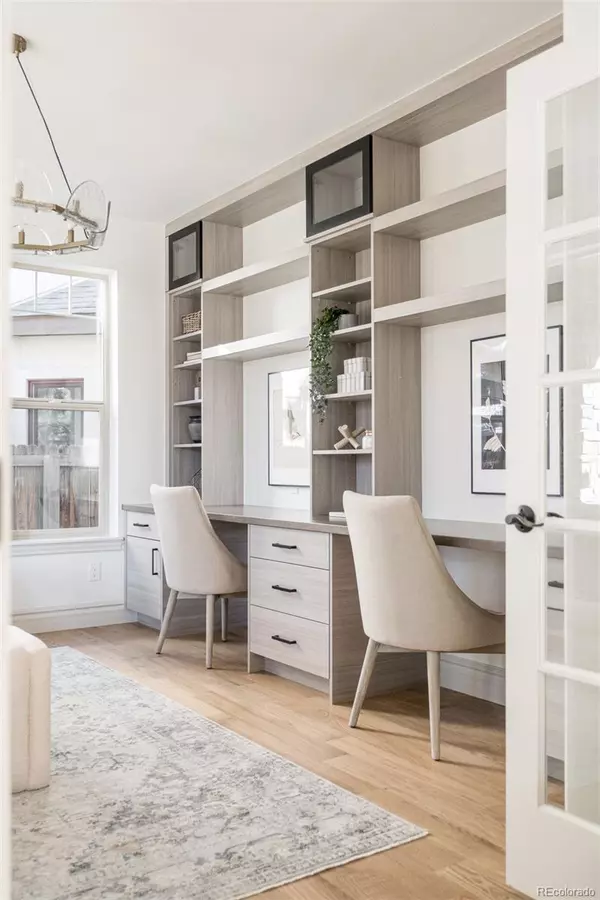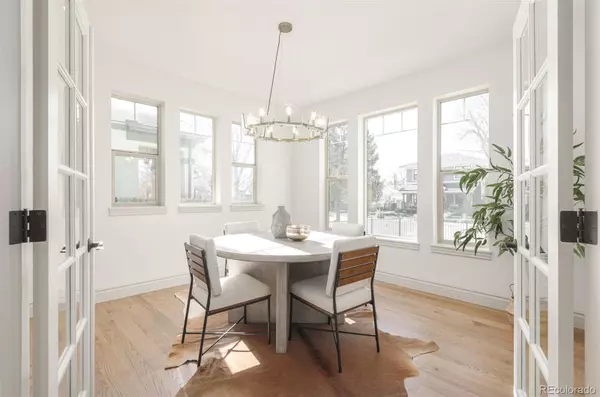$2,050,000
$2,050,000
For more information regarding the value of a property, please contact us for a free consultation.
5 Beds
6 Baths
4,698 SqFt
SOLD DATE : 01/11/2023
Key Details
Sold Price $2,050,000
Property Type Single Family Home
Sub Type Single Family Residence
Listing Status Sold
Purchase Type For Sale
Square Footage 4,698 sqft
Price per Sqft $436
Subdivision Cory-Merrill
MLS Listing ID 5367823
Sold Date 01/11/23
Style Contemporary
Bedrooms 5
Full Baths 1
Half Baths 1
Three Quarter Bath 4
HOA Y/N No
Abv Grd Liv Area 3,272
Originating Board recolorado
Year Built 2005
Annual Tax Amount $6,367
Tax Year 2021
Acres 0.14
Property Description
Modern elegance melds w/ stylish sophistication in this residence that has been fully renovated by an interior designer. A luminous foyer crafts a stunning first impression inviting residents into an open-concept floorplan flowing w/ fine finishes and stylish flair. French doors open to reveal a private office w/ built-ins — the perfect work-from-home space. Exposed brick wraps around a spacious living area grounded by the grandeur of a classic fireplace. High-end appliances by JennAir, Bosch, Miele and Thermador are showcased in a stunning kitchen complete w/ custom cabinetry, chic tile and a vast center island. Delight in hosting at-home soirees beneath the glow of a contemporary chandelier — one of many lavish light fixtures found throughout. One of five sizable bedrooms, a stunning primary suite boasts a dual-sided fireplace adjoining to a spa-like bathroom featuring a large soaking tub and walk-in shower. Generous storage is found in an expansive laundry room while a finished basement affords versatile living space.
Location
State CO
County Denver
Zoning E-SU-DX
Rooms
Basement Finished, Interior Entry, Partial
Interior
Interior Features Built-in Features, Eat-in Kitchen, Entrance Foyer, Five Piece Bath, Kitchen Island, Open Floorplan, Primary Suite, Walk-In Closet(s)
Heating Forced Air, Natural Gas
Cooling Central Air
Fireplaces Number 3
Fireplaces Type Living Room, Outside, Primary Bedroom
Fireplace Y
Appliance Cooktop, Dishwasher, Microwave, Oven, Range Hood, Refrigerator, Wine Cooler
Laundry In Unit
Exterior
Exterior Feature Lighting, Private Yard, Rain Gutters
Garage Spaces 3.0
Fence Full
Utilities Available Cable Available, Electricity Connected, Natural Gas Connected, Phone Available
Roof Type Composition
Total Parking Spaces 3
Garage Yes
Building
Lot Description Landscaped, Level
Sewer Public Sewer
Water Public
Level or Stories Two
Structure Type Stone, Stucco
Schools
Elementary Schools Cory
Middle Schools Merrill
High Schools South
School District Denver 1
Others
Senior Community No
Ownership Individual
Acceptable Financing Cash, Conventional, Other
Listing Terms Cash, Conventional, Other
Special Listing Condition None
Read Less Info
Want to know what your home might be worth? Contact us for a FREE valuation!

Our team is ready to help you sell your home for the highest possible price ASAP

© 2024 METROLIST, INC., DBA RECOLORADO® – All Rights Reserved
6455 S. Yosemite St., Suite 500 Greenwood Village, CO 80111 USA
Bought with Milehimodern
"My job is to find and attract mastery-based agents to the office, protect the culture, and make sure everyone is happy! "







