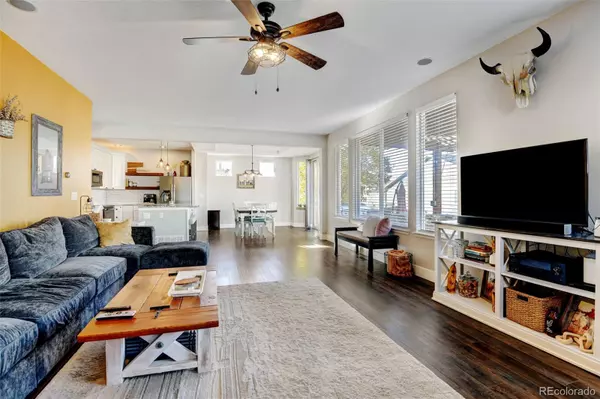$590,000
$585,000
0.9%For more information regarding the value of a property, please contact us for a free consultation.
3 Beds
4 Baths
3,029 SqFt
SOLD DATE : 01/12/2023
Key Details
Sold Price $590,000
Property Type Single Family Home
Sub Type Single Family Residence
Listing Status Sold
Purchase Type For Sale
Square Footage 3,029 sqft
Price per Sqft $194
Subdivision The Preserve
MLS Listing ID 7842382
Sold Date 01/12/23
Bedrooms 3
Full Baths 3
Half Baths 1
Condo Fees $62
HOA Fees $62/mo
HOA Y/N Yes
Abv Grd Liv Area 2,001
Originating Board recolorado
Year Built 2005
Annual Tax Amount $3,128
Tax Year 2021
Acres 0.17
Property Description
PRICE REDUCTION! You will love every aspect of this sprawling Pottery Barn perfect home on the park in The Preserve! This stunning home has recently been remodeled and is drenched with designer touches throughout! This home lives like a model home and has been immaculately cared for! Upon entry you will be greeted with a flowing open concept adorned with designer light fixtures, luxury vinyl plank flooring and fresh interior paint. Entertaining is a joy within the expansive remodeled kitchen featuring shiplap details, granite counters and large farmhouse sink. Find yourself relaxing in the large living room in front of the brick fireplace with vintage barnwood details. Upstairs you will escape to the spacious remodeled master en-suite with attached 5-piece spa inspired bath. 2 other bedrooms on the 2nd level. The loft space is perfect for an in-home office, or kids space. Retreat to the basement for entertainers dream set-up complete with wet bar and full bath. The back yard has been meticulously landscaped to include a custom paver patio, pergola, built in outdoor kitchen with propane gas grill. The 3-car attached garage has plenty of room for storage and hobbies. Enjoy the prime location, smart features, and updates of this home! VIEW THE VIRTUAL TOUR HERE https://www.aryeo.com/v2/227-chapel-hill-dr-brighton-co-80601-3192378/branded
Location
State CO
County Adams
Rooms
Basement Finished, Full, Sump Pump
Interior
Interior Features Entrance Foyer, Five Piece Bath
Heating Forced Air, Natural Gas
Cooling Central Air
Flooring Carpet, Tile, Vinyl
Fireplaces Number 1
Fireplaces Type Gas, Living Room
Fireplace Y
Appliance Dishwasher, Disposal, Microwave, Refrigerator, Self Cleaning Oven
Exterior
Exterior Feature Barbecue, Lighting, Private Yard
Garage Spaces 3.0
Fence Full
Roof Type Composition
Total Parking Spaces 3
Garage Yes
Building
Lot Description Landscaped, Sprinklers In Front, Sprinklers In Rear
Sewer Public Sewer
Water Public
Level or Stories Two
Structure Type Frame, Stone
Schools
Elementary Schools Northeast
Middle Schools Overland Trail
High Schools Brighton
School District School District 27-J
Others
Senior Community No
Ownership Individual
Acceptable Financing Cash, Conventional, FHA, VA Loan
Listing Terms Cash, Conventional, FHA, VA Loan
Special Listing Condition None
Read Less Info
Want to know what your home might be worth? Contact us for a FREE valuation!

Our team is ready to help you sell your home for the highest possible price ASAP

© 2024 METROLIST, INC., DBA RECOLORADO® – All Rights Reserved
6455 S. Yosemite St., Suite 500 Greenwood Village, CO 80111 USA
Bought with Local Realty CO
"My job is to find and attract mastery-based agents to the office, protect the culture, and make sure everyone is happy! "







