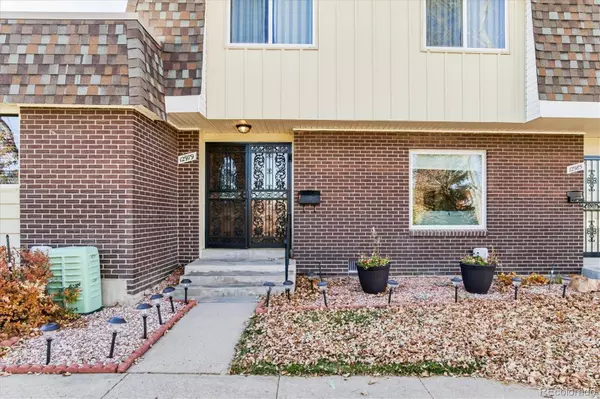$419,000
$419,900
0.2%For more information regarding the value of a property, please contact us for a free consultation.
3 Beds
3 Baths
1,650 SqFt
SOLD DATE : 01/25/2023
Key Details
Sold Price $419,000
Property Type Townhouse
Sub Type Townhouse
Listing Status Sold
Purchase Type For Sale
Square Footage 1,650 sqft
Price per Sqft $253
Subdivision Green Mountain Townhouses
MLS Listing ID 4493139
Sold Date 01/25/23
Bedrooms 3
Full Baths 1
Half Baths 1
Three Quarter Bath 1
Condo Fees $375
HOA Fees $375/mo
HOA Y/N Yes
Abv Grd Liv Area 1,650
Originating Board recolorado
Year Built 1968
Annual Tax Amount $1,293
Tax Year 2021
Acres 0.04
Property Description
Welcome Home to this lovely, bright and airy townhome located in the desirable Green Mountain Area! You are greeted by beautiful leaded glass doors and sturdy security storm doors on the front, Enjoy the open concept kitchen and dining area that adjoins the living room creating a wonderful flow on the main floor and is a perfect gathering place. The kitchen boasts ample cabinetry with custom pull-out shelves and a newer microwave and dishwasher. The high-end Lenox Furnace and Air Conditioner are less than 1 year old. Everyday convenience is ensured with a main floor laundry room and powder room, the washer and dryer are included as well! The dining room features direct walk-out access through the door into the patio for fantastic indoor-outdoor living. Upstairs, the spacious primary bedroom impresses with double-door entry, a private bathroom, 2 sink areas and a large walk-in closer. Down the hall, you will find 2 large bedrooms, one with 2 closets! There is also an updated full bathroom in the hall! The over-sized garage is finished and there is room inside that could be used as an office, craft room, workshop or whatever your imagination can dream of. This wonderful community features sought-after amenities including a clubhouse, fitness center, garden, pool and playground. Beautiful landscaping and mature trees are found throughout this lovely community. This perfect location is minutes from 6th Avenue, I-70, hospitals, walking trails and parks including Foothills Park Peterson Park, and Hayden Green Mountain Park. It is also close to shopping, dining, outdoor recreation, and more! You do not want to miss this wonderful home!
Location
State CO
County Jefferson
Rooms
Basement Crawl Space
Interior
Interior Features Laminate Counters, Smoke Free
Heating Forced Air, Natural Gas
Cooling Central Air
Flooring Carpet, Laminate, Vinyl, Wood
Fireplace N
Appliance Dishwasher, Disposal, Dryer, Gas Water Heater, Microwave, Oven, Range, Refrigerator, Washer
Exterior
Exterior Feature Lighting, Playground, Rain Gutters
Parking Features Concrete, Finished
Garage Spaces 2.0
Pool Indoor
Utilities Available Cable Available, Electricity Connected, Internet Access (Wired), Natural Gas Connected, Phone Connected
Roof Type Composition
Total Parking Spaces 2
Garage No
Building
Lot Description Greenbelt, Landscaped, Sprinklers In Front
Sewer Public Sewer
Water Public
Level or Stories Two
Structure Type Brick, Frame, Vinyl Siding
Schools
Elementary Schools Foothills
Middle Schools Dunstan
High Schools Green Mountain
School District Jefferson County R-1
Others
Senior Community No
Ownership Individual
Acceptable Financing 1031 Exchange, Cash, Conventional, FHA, VA Loan
Listing Terms 1031 Exchange, Cash, Conventional, FHA, VA Loan
Special Listing Condition None
Read Less Info
Want to know what your home might be worth? Contact us for a FREE valuation!

Our team is ready to help you sell your home for the highest possible price ASAP

© 2024 METROLIST, INC., DBA RECOLORADO® – All Rights Reserved
6455 S. Yosemite St., Suite 500 Greenwood Village, CO 80111 USA
Bought with Keller Williams Realty Urban Elite
"My job is to find and attract mastery-based agents to the office, protect the culture, and make sure everyone is happy! "







