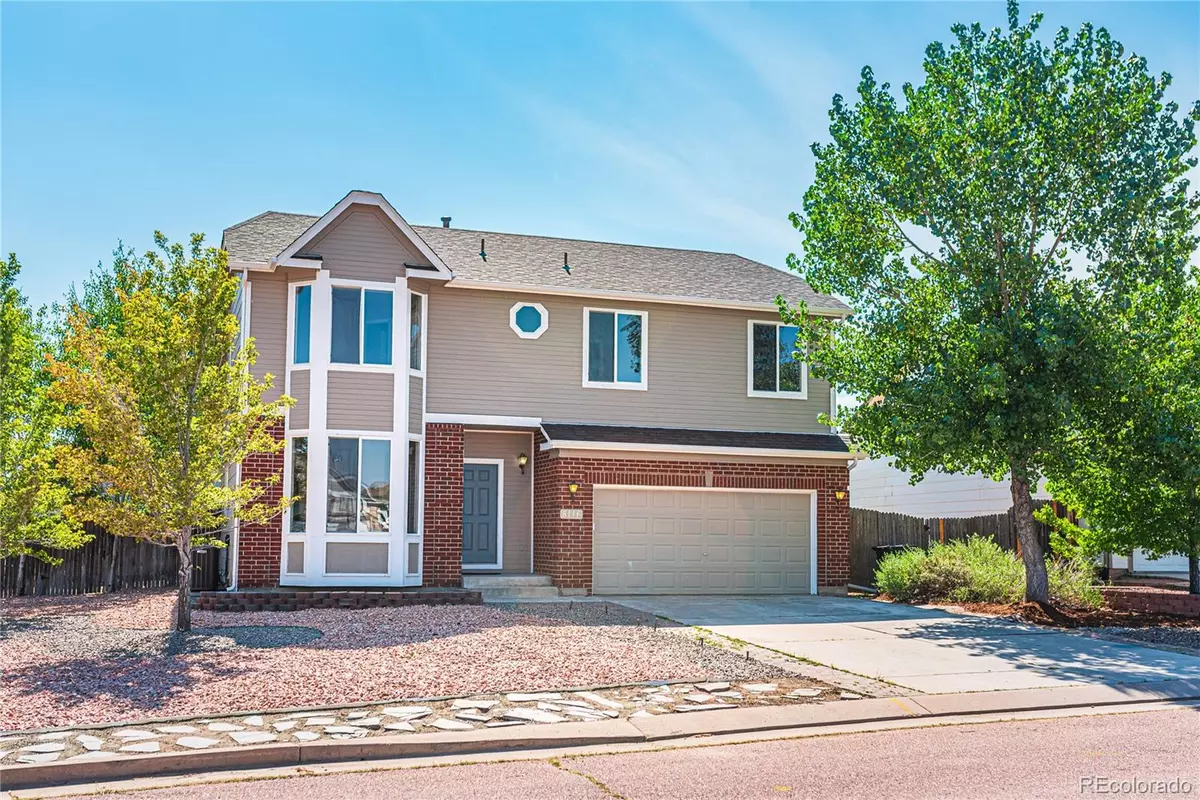$432,000
$435,000
0.7%For more information regarding the value of a property, please contact us for a free consultation.
4 Beds
4 Baths
2,262 SqFt
SOLD DATE : 01/16/2023
Key Details
Sold Price $432,000
Property Type Single Family Home
Sub Type Single Family Residence
Listing Status Sold
Purchase Type For Sale
Square Footage 2,262 sqft
Price per Sqft $190
Subdivision Woodmen Hills
MLS Listing ID 8219561
Sold Date 01/16/23
Bedrooms 4
Full Baths 2
Half Baths 1
Three Quarter Bath 1
Condo Fees $103
HOA Fees $103/mo
HOA Y/N Yes
Abv Grd Liv Area 1,577
Originating Board recolorado
Year Built 2001
Annual Tax Amount $1,522
Tax Year 2021
Acres 0.16
Property Description
Come take a look this lovely 4-bedroom 4-bathroom 2 car-garage 2-story on a great corner lot in fantastic Falcon, using our 3D Virtual Tour and Virtually Staged. Nestled in the beautiful neighborhood of Woodmen Hills and near Horseshoe Park, Woodmen Hills Disc Park, Woodmen Hills Rec Center, Woodmen Hills BMX Park and more, this home is close to many leisurely spots, and the amenities Falcon has to offer such as local grocery, restaurants, medical, library, auto, and more! Highway 24 and Woodmen Rd. are nearby and offer even more amenities and a short drive to our military bases and I-25. Head inside to an open and airy family room with high ceilings, huge windows offering great natural light, New LVP flooring and carpet throughout, cozy fireplace, and easy backyard access. Kitchen is very pretty, with nice stainless appliances, gorgeous granite counters, modern white cabinets, a pantry, and attractive flooring. Head upstairs to the master bedroom that is great size, with a master bathroom that has an adjoining tub and huge walk-in closet. Remaining upstairs bedrooms are spacious as well. Head down to a nice large basement with a wet bar, tons of storage space, and ¾ bath that is beautifully done with upgraded fixtures and tile work. And furnace and water heater and AC are all new within the last 5 years. Out back offers an amazing extended patio and landscaped yard, a great setting for those cool Colorado nights. One of the best highlights of this home is that it has Central Air! A major plus. This home is in a great area near tons of amenities, has a nice interior with an updated kitchen, a great backyard area, and beautiful flooring throughout the main level. Don't miss your chance to come take a tour!
Location
State CO
County El Paso
Zoning RS-5000
Rooms
Basement Full
Interior
Heating Forced Air
Cooling Central Air
Flooring Carpet, Laminate
Fireplace N
Appliance Dishwasher, Microwave, Oven, Range, Refrigerator
Exterior
Exterior Feature Private Yard
Parking Features Concrete
Garage Spaces 2.0
Fence Partial
Utilities Available Electricity Available
Roof Type Composition
Total Parking Spaces 2
Garage Yes
Building
Lot Description Corner Lot
Foundation Slab
Sewer Public Sewer
Water Public
Level or Stories Two
Structure Type Frame
Schools
Elementary Schools Woodmen Hills
Middle Schools Falcon
High Schools Falcon
School District District 49
Others
Senior Community No
Ownership Corporation/Trust
Acceptable Financing Cash, Conventional, FHA, VA Loan
Listing Terms Cash, Conventional, FHA, VA Loan
Special Listing Condition None
Read Less Info
Want to know what your home might be worth? Contact us for a FREE valuation!

Our team is ready to help you sell your home for the highest possible price ASAP

© 2025 METROLIST, INC., DBA RECOLORADO® – All Rights Reserved
6455 S. Yosemite St., Suite 500 Greenwood Village, CO 80111 USA
Bought with eXp Realty, LLC
"My job is to find and attract mastery-based agents to the office, protect the culture, and make sure everyone is happy! "







