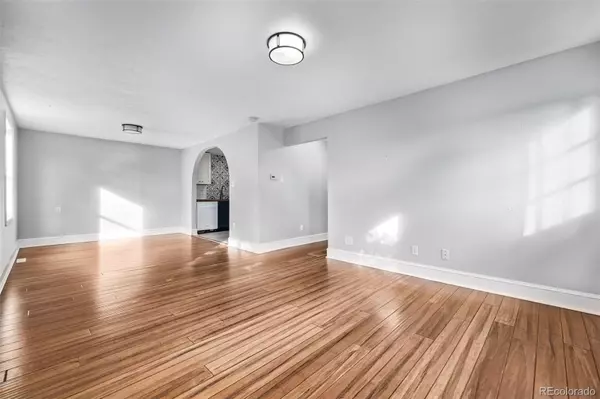$450,000
$450,000
For more information regarding the value of a property, please contact us for a free consultation.
3 Beds
2 Baths
1,140 SqFt
SOLD DATE : 02/03/2023
Key Details
Sold Price $450,000
Property Type Single Family Home
Sub Type Single Family Residence
Listing Status Sold
Purchase Type For Sale
Square Footage 1,140 sqft
Price per Sqft $394
Subdivision Leeland Heights
MLS Listing ID 3906174
Sold Date 02/03/23
Style Traditional
Bedrooms 3
Full Baths 1
Three Quarter Bath 1
HOA Y/N No
Abv Grd Liv Area 1,140
Originating Board recolorado
Year Built 1940
Annual Tax Amount $1,704
Tax Year 2021
Acres 0.15
Property Description
Charming 3 bed, 2 bath residence now for sale! Large front yard w/a mature shade tree and detached one car oversized garage with additional workshop space! Newer windows, plumbing, electrical, light fixtures, doors, kitchen and appliances. Open and bright layout with hardwood floors. New carpet and interior paint. Lots of extra storage in the basement. Very cool rock bench and fire pit in the backyard! Inside you will find a spacious dining & living area w/elegant wood-look flooring and neutral palette throughout. The lovely kitchen is comprised of two-tone cabinetry w/butcher block counters, recessed lighting and subway tile backsplash. Enjoy a spacious primary suite and additional bedrooms w/ new plush carpet and fresh paint! Large basement w/ plenty of storage space & potential for finishing. Cozy backyard w/ a paver patio where you can spend a relaxing evening, this home is sure to be the one for you! Fantastic central Englewood location with easy access to Downtown, SoBo, The Tech Center and 285 to head up to the mountains! Only three blocks to Broadway and the shopping and night life you can dream of. Easy access to Littleton and Oxford Light Rail Stations.
Location
State CO
County Arapahoe
Zoning R-1-C
Rooms
Basement Partial, Unfinished
Main Level Bedrooms 3
Interior
Interior Features Butcher Counters, High Speed Internet, Jack & Jill Bathroom, No Stairs, Open Floorplan, Primary Suite, Smoke Free
Heating Baseboard, Electric, Forced Air, Natural Gas
Cooling None
Flooring Carpet, Tile, Wood
Fireplace Y
Appliance Dishwasher, Disposal, Dryer, Range, Range Hood, Refrigerator, Self Cleaning Oven, Washer
Laundry In Unit
Exterior
Exterior Feature Fire Pit, Private Yard, Rain Gutters
Parking Features Concrete, Driveway-Dirt, Exterior Access Door, Oversized, Storage
Garage Spaces 1.0
Fence Full
Utilities Available Cable Available, Electricity Connected, Internet Access (Wired), Natural Gas Connected, Phone Connected
Roof Type Composition
Total Parking Spaces 1
Garage No
Building
Lot Description Landscaped, Level, Sprinklers In Front
Sewer Public Sewer
Water Public
Level or Stories One
Structure Type Frame, Metal Siding, Wood Siding
Schools
Elementary Schools Clayton
Middle Schools Englewood
High Schools Englewood
School District Englewood 1
Others
Senior Community No
Ownership Individual
Acceptable Financing Cash, Conventional, FHA, VA Loan
Listing Terms Cash, Conventional, FHA, VA Loan
Special Listing Condition None
Read Less Info
Want to know what your home might be worth? Contact us for a FREE valuation!

Our team is ready to help you sell your home for the highest possible price ASAP

© 2024 METROLIST, INC., DBA RECOLORADO® – All Rights Reserved
6455 S. Yosemite St., Suite 500 Greenwood Village, CO 80111 USA
Bought with Keller Williams Foothills Realty
"My job is to find and attract mastery-based agents to the office, protect the culture, and make sure everyone is happy! "







