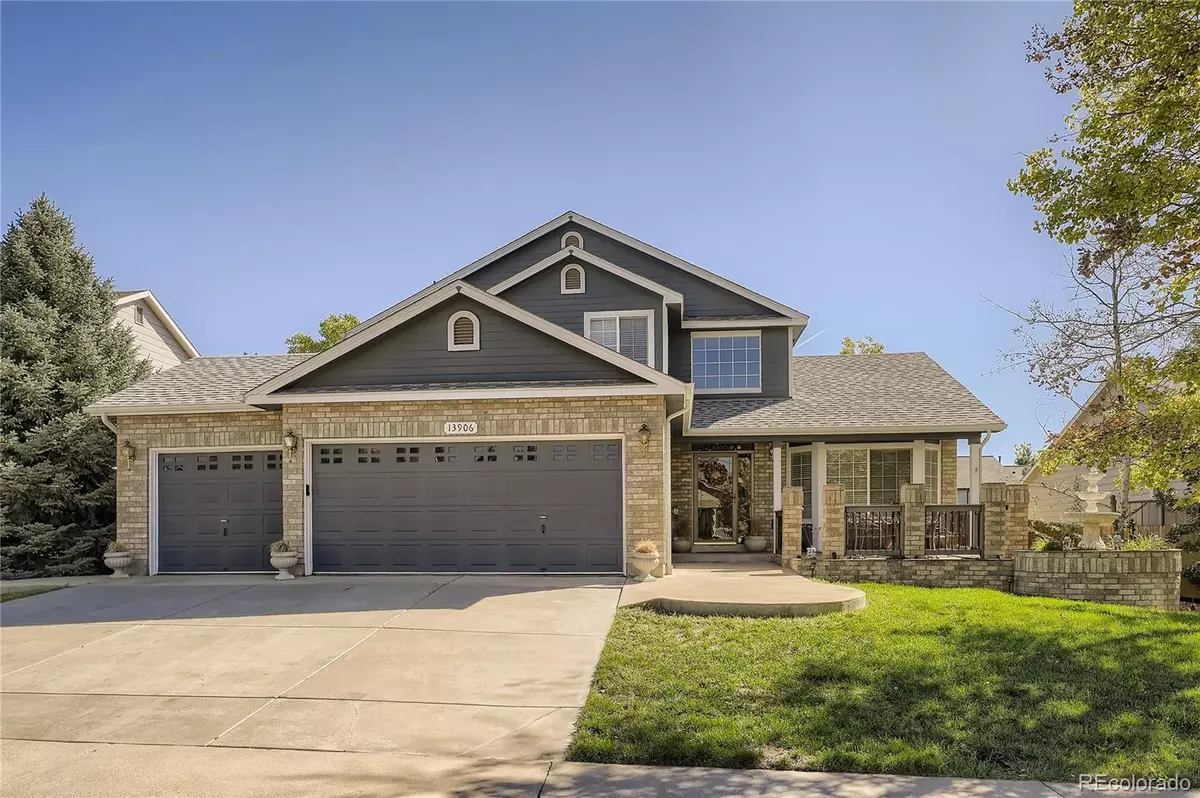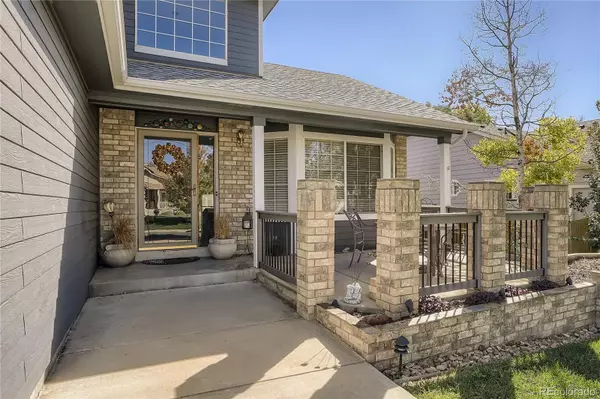$599,900
$599,900
For more information regarding the value of a property, please contact us for a free consultation.
3 Beds
3 Baths
2,459 SqFt
SOLD DATE : 02/03/2023
Key Details
Sold Price $599,900
Property Type Single Family Home
Sub Type Single Family Residence
Listing Status Sold
Purchase Type For Sale
Square Footage 2,459 sqft
Price per Sqft $243
Subdivision Northbrook
MLS Listing ID 7617589
Sold Date 02/03/23
Bedrooms 3
Full Baths 2
Half Baths 1
Condo Fees $31
HOA Fees $31/mo
HOA Y/N Yes
Abv Grd Liv Area 2,459
Originating Board recolorado
Year Built 2002
Annual Tax Amount $3,678
Tax Year 2021
Lot Size 9,147 Sqft
Acres 0.21
Property Description
!!Sellers are offering $5,000.00 in concessions for a full price offer to be used for flooring, closing costs or buyer preference!!
Welcome home to your beautiful, 3-bedroom, plus office, 2.5-bathroom, 2,459 sq ft home, 2-story, three car garage, unfinished basement in the highly desired Northbrook subdivision. Spacious kitchen features black appliances, double oven, kitchen island that offers a breakfast bar, nice size pantry with an eat in kitchen that has a bay window and French doors leading to the fabulous backyard deck. This home has a fantastic floor plan which offers a grand foyer, main level laundry, convenient home office space with French doors, formal dining and living room which includes a bay window. Oversized primary bedroom has tons of natural light, with double doors leading to its own private deck to enjoy morning coffee. Five-piece ensuite bathroom includes oversized soaking tub, shower and spacious primary closet. Two additional bedrooms upstairs with additional full bathroom. Backyard has mature landscaping that offers tons of privacy, plenty of room for entertaining. Home is in a prime location in Thornton with easy access to Boulder, Downtown Denver, Fort Collins or the Rocky Mountains accessible by any of the major interstates including I-70, I-25, I-76, or I-36. Great restaurants, shopping, parks/open spaces with miles of walking trails located nearby.
Location
State CO
County Adams
Rooms
Basement Unfinished
Interior
Interior Features Five Piece Bath, Kitchen Island, Walk-In Closet(s)
Heating Forced Air
Cooling Central Air
Flooring Carpet, Tile
Fireplace N
Appliance Cooktop, Dishwasher, Double Oven, Microwave
Exterior
Exterior Feature Balcony
Garage Spaces 3.0
Fence Full
Utilities Available Electricity Available, Natural Gas Available, Phone Available
Roof Type Composition
Total Parking Spaces 3
Garage Yes
Building
Lot Description Landscaped
Sewer Public Sewer
Water Public
Level or Stories Two
Structure Type Frame
Schools
Elementary Schools Silver Creek
Middle Schools Rocky Top
High Schools Horizon
School District Adams 12 5 Star Schl
Others
Senior Community No
Ownership Individual
Acceptable Financing 1031 Exchange, Cash, Conventional, FHA, VA Loan
Listing Terms 1031 Exchange, Cash, Conventional, FHA, VA Loan
Special Listing Condition None
Read Less Info
Want to know what your home might be worth? Contact us for a FREE valuation!

Our team is ready to help you sell your home for the highest possible price ASAP

© 2024 METROLIST, INC., DBA RECOLORADO® – All Rights Reserved
6455 S. Yosemite St., Suite 500 Greenwood Village, CO 80111 USA
Bought with Pieters Realty
"My job is to find and attract mastery-based agents to the office, protect the culture, and make sure everyone is happy! "







