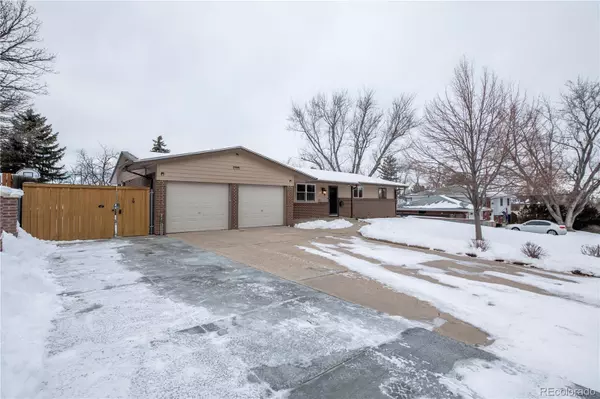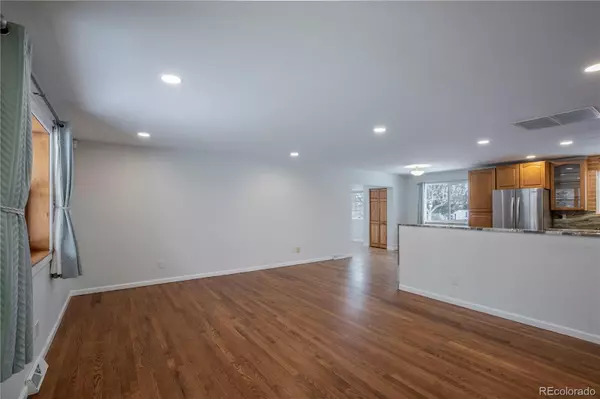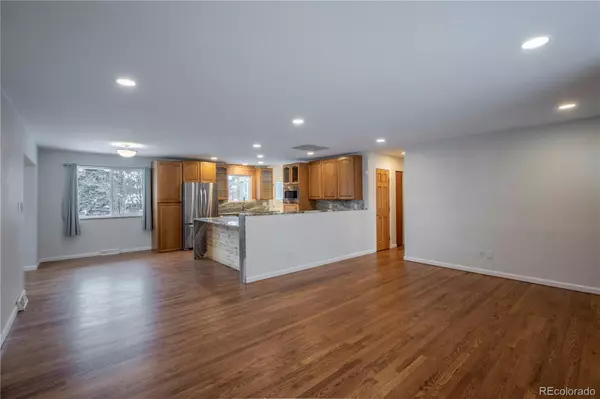$690,000
$699,950
1.4%For more information regarding the value of a property, please contact us for a free consultation.
4 Beds
3 Baths
2,990 SqFt
SOLD DATE : 02/10/2023
Key Details
Sold Price $690,000
Property Type Single Family Home
Sub Type Single Family Residence
Listing Status Sold
Purchase Type For Sale
Square Footage 2,990 sqft
Price per Sqft $230
Subdivision Bel-Vue Heights
MLS Listing ID 2025774
Sold Date 02/10/23
Style Traditional
Bedrooms 4
Full Baths 3
HOA Y/N No
Abv Grd Liv Area 1,615
Originating Board recolorado
Year Built 1963
Annual Tax Amount $2,908
Tax Year 2021
Lot Size 0.310 Acres
Acres 0.31
Property Description
Stop the car! This is the one you have been looking for. The sellers purchased this home in 2018 and have been in the process of renovations and remodeling to make this their dream home. Now they have been relocated out of state for work. Dont miss your chance to take advantage of all the love and work that has gone into this home. Located on a beautiful 1/3 acre lot, just one block from the Highline canal trail system. This home must be seen to appreciate all that has been done. Ready for your finishing touches. A list of the improvements is attached in supplements. Some of those improvements include a full finished basement with 2 conforming bedrooms with egress windows. 3 full bathrooms all remodeled. A primary suite that has been renovated with a large walk in closet, and bath with walk in shower with 4 shower heads, and a free standing soaking tub. Slab waterfall granite and all new appliances have been added to the remodeled open kitchen. A family room addition has been added to the back of the home that features lots of windows with mountain and sunset views. Extra cement has been added to extend the driveway for RV parking and patio. Much much more. Set up your showing today and make this stunning home your own. Make sure to check out the Virtual Tour.
Location
State CO
County Arapahoe
Rooms
Basement Finished, Full
Main Level Bedrooms 2
Interior
Interior Features Breakfast Nook, Five Piece Bath, Granite Counters, Kitchen Island, Primary Suite, Radon Mitigation System, Smart Thermostat, Smoke Free, Walk-In Closet(s)
Heating Forced Air
Cooling Central Air
Flooring Carpet, Tile, Wood
Fireplace N
Appliance Convection Oven, Dishwasher, Disposal, Double Oven, Dryer, Microwave, Refrigerator, Self Cleaning Oven, Tankless Water Heater, Washer
Laundry In Unit
Exterior
Exterior Feature Private Yard, Rain Gutters
Parking Features Concrete, Exterior Access Door, Finished, Insulated Garage
Garage Spaces 2.0
Fence Full
Utilities Available Electricity Connected, Natural Gas Connected
View Mountain(s)
Roof Type Architecural Shingle
Total Parking Spaces 3
Garage Yes
Building
Foundation Slab
Sewer Public Sewer
Water Public
Level or Stories One
Structure Type Brick, Frame, Wood Siding
Schools
Elementary Schools Runyon
Middle Schools Euclid
High Schools Heritage
School District Littleton 6
Others
Senior Community No
Ownership Individual
Acceptable Financing Cash, Conventional, FHA, Jumbo, VA Loan
Listing Terms Cash, Conventional, FHA, Jumbo, VA Loan
Special Listing Condition None
Read Less Info
Want to know what your home might be worth? Contact us for a FREE valuation!

Our team is ready to help you sell your home for the highest possible price ASAP

© 2025 METROLIST, INC., DBA RECOLORADO® – All Rights Reserved
6455 S. Yosemite St., Suite 500 Greenwood Village, CO 80111 USA
Bought with RE/MAX Professionals
"My job is to find and attract mastery-based agents to the office, protect the culture, and make sure everyone is happy! "







