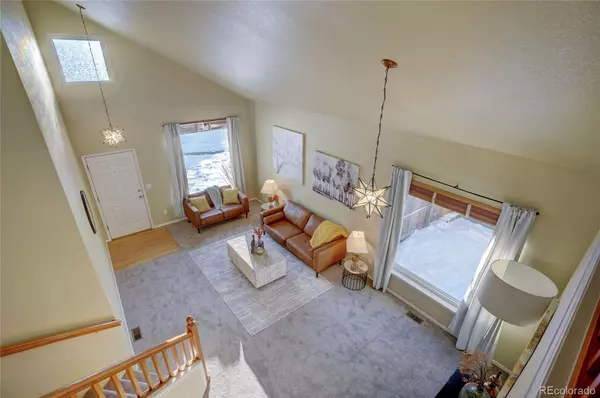$799,999
$799,999
For more information regarding the value of a property, please contact us for a free consultation.
4 Beds
4 Baths
2,920 SqFt
SOLD DATE : 03/01/2023
Key Details
Sold Price $799,999
Property Type Single Family Home
Sub Type Single Family Residence
Listing Status Sold
Purchase Type For Sale
Square Footage 2,920 sqft
Price per Sqft $273
Subdivision Autumn Meadows
MLS Listing ID 9425311
Sold Date 03/01/23
Bedrooms 4
Full Baths 2
Half Baths 1
Three Quarter Bath 1
Condo Fees $620
HOA Fees $51/ann
HOA Y/N Yes
Abv Grd Liv Area 2,088
Originating Board recolorado
Year Built 1995
Annual Tax Amount $3,957
Tax Year 2022
Lot Size 8,276 Sqft
Acres 0.19
Property Description
Picture perfect home on corner lot in a cul-de-sac. Living room boasts large picture window with 2 story vaulted ceilings. Spacious kitchen with breakfast bar open to family room. Dining nook full of windows perfect for your morning coffee. Beautiful wood floors run through kitchen and family room seamlessly connecting the space. Main floor powder room and laundry finish off the main level. Luxurious large primary bedroom with stunning views and vaulted ceilings. Primary 5 piece bath with oversized closet. Loft area perfect for working at home or kids play area. Two additional bedrooms with a full bath in the hall complete the upper level. Finished basement ready for entertaining. Spacious game room with wet bar and surround sound speakers. Updated bathroom with gorgeous tile. 4th bedroom makes this space amazing for overnight guests. Great backyard with patio, garden area and sandbox. Fully fenced with a sprinkler system. This home has paid solar panels. Plus so many new upgrades! New furnace and AC -22, new upgraded electrical panel -22, new garage door -22, new windows (living room, primary bedroom, primary bath)-22, added attic insulation -22, radon mitigation system. Easy neighborhood access to nearby path and the Coal Creek Trail, Hwy 287 and US 36. Minutes from both old town Lafayette and Louisville shopping, dining and activities. Autumn Meadows is ideally situated and is 30 minutes to DIA and Denver and 20 minutes to Boulder.
Location
State CO
County Boulder
Rooms
Basement Finished
Interior
Interior Features Breakfast Nook, Ceiling Fan(s), Five Piece Bath, High Ceilings, Kitchen Island, Open Floorplan, Pantry, Primary Suite, Vaulted Ceiling(s), Walk-In Closet(s), Wet Bar
Heating Forced Air
Cooling Central Air
Flooring Carpet, Tile, Wood
Fireplace N
Appliance Bar Fridge, Dishwasher, Disposal, Dryer, Microwave, Oven, Range, Refrigerator, Washer
Exterior
Exterior Feature Garden
Garage Spaces 2.0
Fence Full
Roof Type Composition
Total Parking Spaces 2
Garage Yes
Building
Lot Description Corner Lot, Cul-De-Sac, Landscaped, Level, Sprinklers In Front, Sprinklers In Rear
Sewer Public Sewer
Water Public
Level or Stories Two
Structure Type Frame
Schools
Elementary Schools Ryan
Middle Schools Angevine
High Schools Centaurus
School District Boulder Valley Re 2
Others
Senior Community No
Ownership Individual
Acceptable Financing Cash, Conventional, FHA, VA Loan
Listing Terms Cash, Conventional, FHA, VA Loan
Special Listing Condition None
Read Less Info
Want to know what your home might be worth? Contact us for a FREE valuation!

Our team is ready to help you sell your home for the highest possible price ASAP

© 2025 METROLIST, INC., DBA RECOLORADO® – All Rights Reserved
6455 S. Yosemite St., Suite 500 Greenwood Village, CO 80111 USA
Bought with Colorado Home Realty
"My job is to find and attract mastery-based agents to the office, protect the culture, and make sure everyone is happy! "







