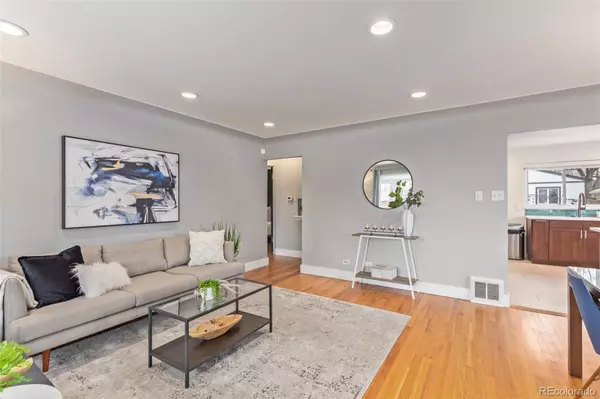$900,000
$839,000
7.3%For more information regarding the value of a property, please contact us for a free consultation.
4 Beds
2 Baths
1,950 SqFt
SOLD DATE : 03/24/2023
Key Details
Sold Price $900,000
Property Type Single Family Home
Sub Type Single Family Residence
Listing Status Sold
Purchase Type For Sale
Square Footage 1,950 sqft
Price per Sqft $461
Subdivision Alta Vista
MLS Listing ID 4904577
Sold Date 03/24/23
Style Traditional
Bedrooms 4
Full Baths 1
Three Quarter Bath 1
HOA Y/N No
Abv Grd Liv Area 1,236
Originating Board recolorado
Year Built 1948
Annual Tax Amount $3,180
Tax Year 2021
Lot Size 6,098 Sqft
Acres 0.14
Property Description
This updated nostalgic beauty in one of the best neighborhoods of Denver, Cory - Merrill, is everything you're looking for! The location is exceptional, close to EVERYTHING! Dining, shopping, entertainment, and with easy access to freeways. The home offers an elevated and fenced front yard, and a lovely porch with a bench swing to relax while contemplating the blue sky. The fantastic interior boasts clean lines that promote a modern feel & a sleek functional design blending the living & dining areas seamlessly. Grey palette, recessed lighting, wood flooring, stylish light fixtures, and tall baseboards are features worth mentioning. The impeccable kitchen features shaker cabinets, glass subway tile backsplash, Quartz countertops, and stainless steel appliances. Downstairs you'll find the fully carpeted primary suite with an immaculate bathroom, a granite countertop vanity & an oversized walk-in closet. Trending paint & wainscoting in all the right places. You'll also find a large Sun Room displaying vaulted ceilings with exposed wood beams, large windows, and a herringbone wood accent wall. The converted garage is a neat flex room ideal for a studio or home office. The expansive backyard includes a sizable patio, mature trees, an ample storage room, a 2-car detached garage and alley access. Enjoy hosting fun gatherings or relaxing while sipping your favorite beverage. This value is a true dream! Don't miss this one-of-a-kind opportunity. OPEN HOUSES 3/4 SAT & 3/5 SUN FROM NOON-2PM.
Location
State CO
County Denver
Zoning E-SU-DX
Rooms
Basement Full, Partial
Main Level Bedrooms 2
Interior
Interior Features Built-in Features, Ceiling Fan(s), High Speed Internet, Pantry, Primary Suite, Quartz Counters, Vaulted Ceiling(s), Walk-In Closet(s)
Heating Forced Air, Natural Gas
Cooling Central Air
Flooring Carpet, Concrete, Tile, Wood
Fireplace Y
Appliance Dishwasher, Disposal, Dryer, Microwave, Range, Range Hood, Refrigerator, Washer
Laundry In Unit
Exterior
Exterior Feature Private Yard, Rain Gutters
Garage Spaces 2.0
Fence Full
Utilities Available Cable Available, Electricity Available, Natural Gas Available, Phone Available
Roof Type Composition
Total Parking Spaces 2
Garage No
Building
Lot Description Landscaped, Level
Foundation Concrete Perimeter
Sewer Public Sewer
Water Public
Level or Stories Two
Structure Type Brick, Frame, Stucco, Vinyl Siding
Schools
Elementary Schools Cory
Middle Schools Merrill
High Schools South
School District Denver 1
Others
Senior Community No
Ownership Individual
Acceptable Financing Cash, Conventional, FHA, VA Loan
Listing Terms Cash, Conventional, FHA, VA Loan
Special Listing Condition None
Read Less Info
Want to know what your home might be worth? Contact us for a FREE valuation!

Our team is ready to help you sell your home for the highest possible price ASAP

© 2024 METROLIST, INC., DBA RECOLORADO® – All Rights Reserved
6455 S. Yosemite St., Suite 500 Greenwood Village, CO 80111 USA
Bought with Keller Williams Integrity Real Estate LLC
"My job is to find and attract mastery-based agents to the office, protect the culture, and make sure everyone is happy! "







