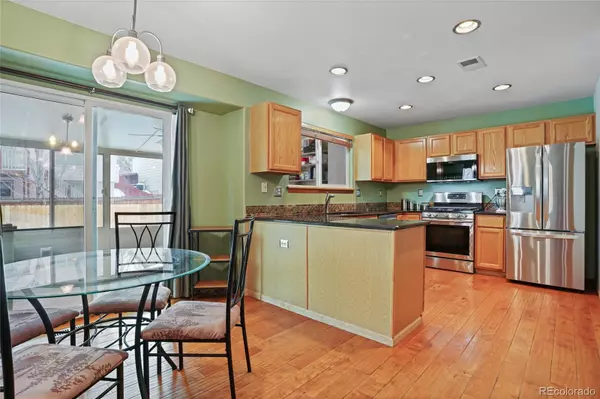$558,000
$568,000
1.8%For more information regarding the value of a property, please contact us for a free consultation.
3 Beds
3 Baths
1,927 SqFt
SOLD DATE : 03/31/2023
Key Details
Sold Price $558,000
Property Type Single Family Home
Sub Type Single Family Residence
Listing Status Sold
Purchase Type For Sale
Square Footage 1,927 sqft
Price per Sqft $289
Subdivision Meads Crossing
MLS Listing ID 9791780
Sold Date 03/31/23
Style Traditional
Bedrooms 3
Full Baths 2
Half Baths 1
Condo Fees $168
HOA Fees $56/qua
HOA Y/N Yes
Abv Grd Liv Area 1,762
Originating Board recolorado
Year Built 1995
Annual Tax Amount $2,429
Tax Year 2021
Lot Size 4,791 Sqft
Acres 0.11
Property Description
Location, Location, Location!!! Walking distance to downtown Parker shops, restaurants, PACE center, walking trails, and more. This 3 bedroom, 3 bath floorplan is perfect for entertaining year-round. The main floor offers a family room and a den/office with a see-through gas fireplace. The eat-in kitchen has granite counters, a gas stove, a microwave, dishwasher, and refrigerator.
All stainless appliances were new in 2018. The main floor features a stunning Champion Sun Room, added in 2021 (A $48000 addition). The upper level offers 3 bedrooms and 2 full bathrooms that have been remodeled and include a spacious primary suite. The additional two bedrooms share a large full bath. The basement has a bonus room that has been finished to add an extra area that can be used for an office or extra space. The basement has roughed in plumbing and plumbed for another washer/dryer. Walk out to the deck and down to the backyard from the sunroom. A fully fenced yard completes the backyard, ready for your Colorado nights. A new roof (Lifetime), garage doors, and gutters were installed in 2021. Many inspections for furnace, sprinklers, cleaning, and servicing of the fireplace, Monster Vac has cleaned the vents and more. There is a one-unit washer/dryer near the 1/2 bath, with 1762 Square Footage on the upper and main levels. The basement is 576 square feet with 165 square feet finished.
Location
State CO
County Douglas
Rooms
Basement Crawl Space, Finished, Partial, Sump Pump
Interior
Interior Features Ceiling Fan(s), Eat-in Kitchen, Granite Counters, Pantry, Smoke Free, Walk-In Closet(s)
Heating Forced Air
Cooling Central Air
Flooring Carpet, Tile, Wood
Fireplaces Number 1
Fireplaces Type Family Room
Fireplace Y
Appliance Convection Oven, Dishwasher, Disposal, Dryer, Freezer, Gas Water Heater, Microwave, Oven, Refrigerator, Self Cleaning Oven, Sump Pump, Washer
Laundry In Unit
Exterior
Exterior Feature Private Yard, Rain Gutters
Parking Features Concrete
Garage Spaces 2.0
Fence Full
Utilities Available Cable Available, Electricity Available, Natural Gas Available
Roof Type Composition
Total Parking Spaces 2
Garage Yes
Building
Lot Description Landscaped, Sprinklers In Front, Sprinklers In Rear
Foundation Slab
Sewer Public Sewer
Water Public
Level or Stories Two
Structure Type Brick, Frame, Wood Siding
Schools
Elementary Schools Iron Horse
Middle Schools Cimarron
High Schools Legend
School District Douglas Re-1
Others
Senior Community No
Ownership Individual
Acceptable Financing Cash, Conventional, FHA, Other, VA Loan
Listing Terms Cash, Conventional, FHA, Other, VA Loan
Special Listing Condition None
Pets Allowed Cats OK, Dogs OK
Read Less Info
Want to know what your home might be worth? Contact us for a FREE valuation!

Our team is ready to help you sell your home for the highest possible price ASAP

© 2024 METROLIST, INC., DBA RECOLORADO® – All Rights Reserved
6455 S. Yosemite St., Suite 500 Greenwood Village, CO 80111 USA
Bought with HomeSmart Realty
"My job is to find and attract mastery-based agents to the office, protect the culture, and make sure everyone is happy! "







