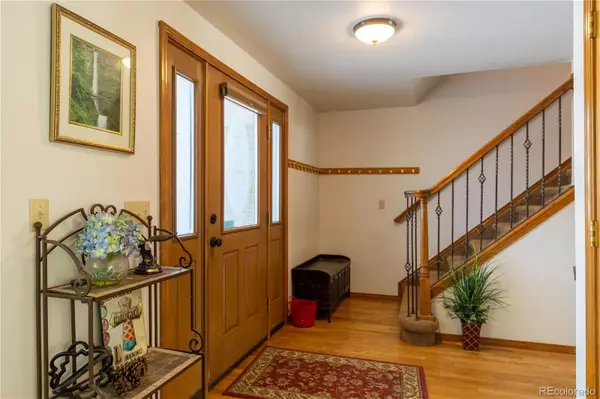$570,000
$570,000
For more information regarding the value of a property, please contact us for a free consultation.
5 Beds
4 Baths
3,112 SqFt
SOLD DATE : 03/31/2023
Key Details
Sold Price $570,000
Property Type Single Family Home
Sub Type Single Family Residence
Listing Status Sold
Purchase Type For Sale
Square Footage 3,112 sqft
Price per Sqft $183
Subdivision Summerfield
MLS Listing ID 1682994
Sold Date 03/31/23
Bedrooms 5
Full Baths 2
Half Baths 1
Three Quarter Bath 1
HOA Y/N No
Abv Grd Liv Area 2,437
Originating Board recolorado
Year Built 1993
Annual Tax Amount $2,344
Tax Year 2021
Lot Size 0.290 Acres
Acres 0.29
Property Description
This stunning single family home boasts 5 bedrooms, 4 baths, and an oversized insulated 3 car garage, all situated on a spacious 1/3 acre lot with breathtaking views of Pikes Peak. The home is located in highly sought-after school district 20. The beautiful kitchen has been updated with granite counter tops, appliances and cabinetry making this kitchen perfect for the aspiring chef. The kitchen also includes a dishwasher, garbage disposal, self-cleaning oven, and a microwave. The piano in the living area is perfect for entertaining or enjoying a musical evening. The formal dining room contains a bay window, adding natural light and elegance to the space. The cozy family room showcases built-in bookcases, carpet and a fireplace, making it an ideal spot to relax and gather with loved ones. The upstairs master bedroom features a private bath, spacious walk-in closet with lots of storage, carpet, and ceramic title, a jetted garden bathtub, stand-up shower, vanity and his and her sinks. The home also offers a laundry room with washer and dryer on the same level as 4 of the bedrooms making laundry day even more convenient. The very large back yard has beautiful trees that provide shade and privacy. A 10 x 30 storage shed in the back yard provides additional storage. Nestled on a quiet cul-de-sac, the level lot offers privacy and convenience, with easy access to a nearby hospital, park, schools, and shopping. Don't miss your chance to make this your dream home.
Location
State CO
County El Paso
Zoning R1-6
Rooms
Basement Partial
Interior
Interior Features Ceiling Fan(s), Eat-in Kitchen, Entrance Foyer, Five Piece Bath, Granite Counters, Jet Action Tub, Pantry, Vaulted Ceiling(s), Walk-In Closet(s)
Heating Forced Air
Cooling Central Air
Flooring Carpet, Tile, Wood
Fireplaces Type Family Room, Gas
Fireplace N
Appliance Cooktop, Dishwasher, Disposal, Gas Water Heater, Microwave, Oven, Range, Range Hood, Refrigerator, Self Cleaning Oven, Washer
Laundry In Unit
Exterior
Exterior Feature Fire Pit, Private Yard, Rain Gutters
Parking Features Concrete, Dry Walled, Insulated Garage, Oversized
Garage Spaces 3.0
View Mountain(s)
Roof Type Composition
Total Parking Spaces 3
Garage Yes
Building
Sewer Public Sewer
Water Public
Level or Stories Two
Structure Type Brick, Frame
Schools
Elementary Schools Explorer
Middle Schools Mountain Ridge
High Schools Rampart
School District Academy 20
Others
Senior Community No
Ownership Individual
Acceptable Financing Cash, Conventional, FHA, VA Loan
Listing Terms Cash, Conventional, FHA, VA Loan
Special Listing Condition None
Read Less Info
Want to know what your home might be worth? Contact us for a FREE valuation!

Our team is ready to help you sell your home for the highest possible price ASAP

© 2025 METROLIST, INC., DBA RECOLORADO® – All Rights Reserved
6455 S. Yosemite St., Suite 500 Greenwood Village, CO 80111 USA
Bought with NON MLS PARTICIPANT
"My job is to find and attract mastery-based agents to the office, protect the culture, and make sure everyone is happy! "







