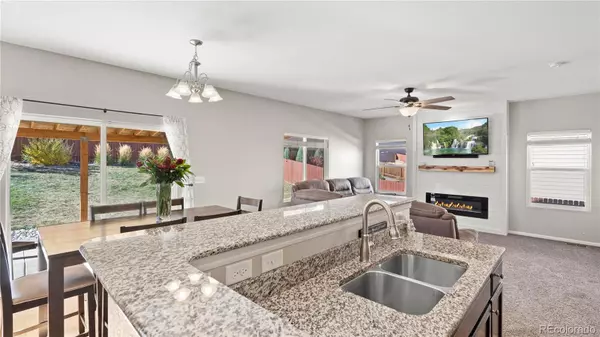$485,000
$485,000
For more information regarding the value of a property, please contact us for a free consultation.
1,885 SqFt
SOLD DATE : 03/21/2023
Key Details
Sold Price $485,000
Property Type Single Family Home
Sub Type Single Family Residence
Listing Status Sold
Purchase Type For Sale
Square Footage 1,885 sqft
Price per Sqft $257
Subdivision Dublin North
MLS Listing ID 2636614
Sold Date 03/21/23
HOA Y/N No
Abv Grd Liv Area 1,885
Originating Board recolorado
Year Built 2012
Annual Tax Amount $2,673
Tax Year 2021
Lot Size 7,840 Sqft
Acres 0.18
Property Description
WELCOME HOME to this beautifully maintained and move in ready 2 story home in the desired Dublin North Subdivision, where you will enjoy the quiet neighborhood, be close to schools, parks, all the shopping and restaurants that Powers Corridor has to offer and so much more! On the main level you will enjoy the bright and open floor plan with a gourmet kitchen that features beautiful granite countertops, a large island counter bar and stainless steel appliances with plenty of cabinet space and large kitchen pantry, this opens to dining area and living room where you will cozy up in front of the beautiful cosmopolitan fireplace set into custom paneled wall on those cold winter Colorado nights. There is walk out to large covered patio that is perfect for entertaining family and friends. Upstairs there is master bedroom with adjoined 5 pc bath and walk in closet, there are 2 additional bedrooms both with walk in closets, a full bath, large loft area and laundry room. The unfinished basement is ready to be completed for your growing family needs. You will not want to miss this gem, call for your private showing today!
***EXTRAS***TV Wall Mount in living room; SimpliSafe Security System keypad and tower front Doorbell and camera, camera on main level, door sensors and motion detectors; 2 child gates; Draperies & Rods; Radon System; Water Heater (11/2021)***
Location
State CO
County El Paso
Zoning PUD AO
Rooms
Basement Unfinished
Interior
Interior Features Ceiling Fan(s), Eat-in Kitchen, Granite Counters, High Ceilings, Kitchen Island, Pantry, Radon Mitigation System, Smoke Free, Walk-In Closet(s)
Heating Forced Air
Cooling Central Air
Flooring Carpet, Tile, Wood
Fireplaces Type Electric, Living Room
Fireplace N
Appliance Dishwasher, Disposal, Humidifier, Microwave, Oven, Refrigerator
Exterior
Garage Spaces 2.0
Fence Partial
Utilities Available Cable Available, Electricity Available, Natural Gas Available
Roof Type Composition
Total Parking Spaces 2
Garage Yes
Building
Lot Description Level, Sloped, Sprinklers In Front
Sewer Public Sewer
Level or Stories Two
Structure Type Frame
Schools
Elementary Schools Ridgeview
Middle Schools Sky View
High Schools Vista Ridge
School District District 49
Others
Senior Community No
Ownership Individual
Acceptable Financing Cash, Conventional, FHA, VA Loan
Listing Terms Cash, Conventional, FHA, VA Loan
Special Listing Condition None
Read Less Info
Want to know what your home might be worth? Contact us for a FREE valuation!

Our team is ready to help you sell your home for the highest possible price ASAP

© 2025 METROLIST, INC., DBA RECOLORADO® – All Rights Reserved
6455 S. Yosemite St., Suite 500 Greenwood Village, CO 80111 USA
Bought with NON MLS PARTICIPANT
"My job is to find and attract mastery-based agents to the office, protect the culture, and make sure everyone is happy! "







