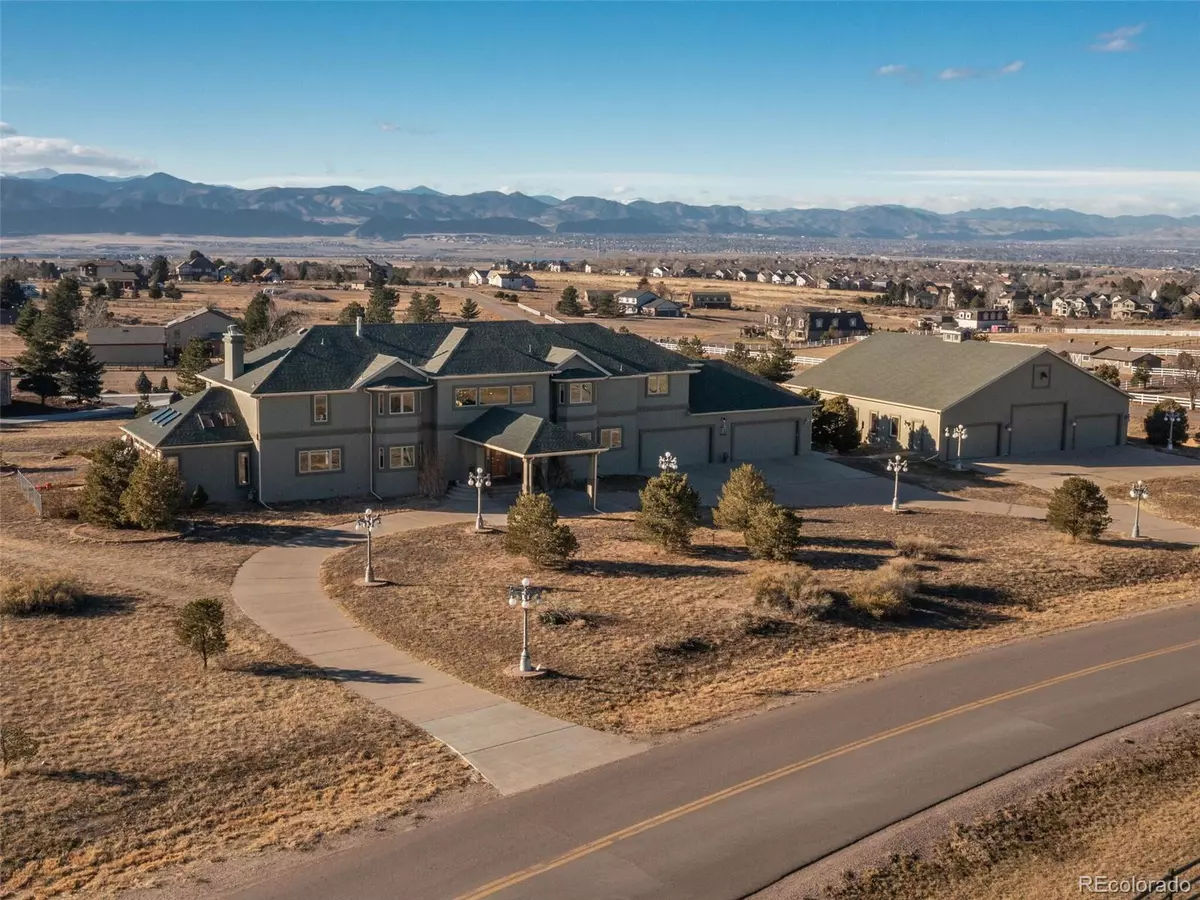$2,200,000
$2,300,000
4.3%For more information regarding the value of a property, please contact us for a free consultation.
7 Beds
10 Baths
9,182 SqFt
SOLD DATE : 04/24/2023
Key Details
Sold Price $2,200,000
Property Type Single Family Home
Sub Type Single Family Residence
Listing Status Sold
Purchase Type For Sale
Square Footage 9,182 sqft
Price per Sqft $239
Subdivision Chatfield East
MLS Listing ID 7438281
Sold Date 04/24/23
Style Mountain Contemporary
Bedrooms 7
Full Baths 7
Half Baths 3
Condo Fees $250
HOA Fees $20/ann
HOA Y/N Yes
Abv Grd Liv Area 6,331
Originating Board recolorado
Year Built 2002
Annual Tax Amount $14,530
Tax Year 2021
Lot Size 3.930 Acres
Acres 3.93
Property Description
**BRING ALL OFFERS, OUR SELLER IS MOTIVATED! Owner will carry if Buyer can put down $1million and/or owner will buy down the Buyers Interest Rates!** Colorado Living at its finest! No detail has been overlooked, from the hand scraped pine floors to the three-tiered deck, to your very own sports bar with natural woodwork. Custom built by the seller, everything about this expansive property makes sense and you will want to share it with others! 7 bedrooms, 10 bathrooms, and an ideal floorplan designed to entertain. With the back of the property facing west, you have enthralling mountain views from every room. Crisp sunrises and glorious sunsets can be enjoyed from nearly every inch of this home. Perfect for the car or horse enthusiast, the detached workshop has endless possibilities for future function to include room for 4-horse stalls to bring your horses in. Roughed in for radiant floor heat and all utilities, you can easily finish out this square footage. With a 12ft garage door, you can store your RV. There are 12 parking spots or 24 spots if you were to stack your vehicles. The HOA maintains the bridle path for your horses offering a serene environment for you and your animals. Meticulously maintained over the years, there is a noticeable warm & cozy ambiance allowing you to feel right at home once you step inside this property. Notable improvements to mention are new exterior paint and a new roof installed in 2017.
Location
State CO
County Douglas
Zoning RR
Rooms
Basement Finished, Walk-Out Access
Interior
Interior Features Breakfast Nook, Built-in Features, Ceiling Fan(s), Eat-in Kitchen, Entrance Foyer, Five Piece Bath, High Ceilings, Jet Action Tub, Kitchen Island, Open Floorplan, Pantry, Primary Suite, Sound System, Tile Counters, Vaulted Ceiling(s), Walk-In Closet(s), Wet Bar
Heating Hot Water, Radiant
Cooling Central Air
Flooring Carpet, Tile, Wood
Fireplaces Number 5
Fireplaces Type Basement, Bedroom, Family Room, Gas, Other, Primary Bedroom
Fireplace Y
Appliance Cooktop, Dishwasher, Dryer, Microwave, Oven, Refrigerator, Sump Pump, Washer
Exterior
Exterior Feature Balcony, Dog Run, Gas Valve, Lighting, Private Yard
Parking Features Circular Driveway, Concrete, Dry Walled, Finished, Oversized
Garage Spaces 16.0
Fence Partial
Utilities Available Cable Available, Electricity Connected, Natural Gas Available, Phone Available
View Mountain(s)
Roof Type Composition
Total Parking Spaces 16
Garage Yes
Building
Lot Description Corner Lot, Open Space
Sewer Septic Tank
Water Well
Level or Stories Two
Structure Type Frame, Stucco
Schools
Elementary Schools Roxborough
Middle Schools Ranch View
High Schools Thunderridge
School District Douglas Re-1
Others
Senior Community No
Ownership Individual
Acceptable Financing Cash, Conventional, Owner Will Carry
Listing Terms Cash, Conventional, Owner Will Carry
Special Listing Condition None
Read Less Info
Want to know what your home might be worth? Contact us for a FREE valuation!

Our team is ready to help you sell your home for the highest possible price ASAP

© 2024 METROLIST, INC., DBA RECOLORADO® – All Rights Reserved
6455 S. Yosemite St., Suite 500 Greenwood Village, CO 80111 USA
Bought with RE/MAX Professionals
"My job is to find and attract mastery-based agents to the office, protect the culture, and make sure everyone is happy! "







