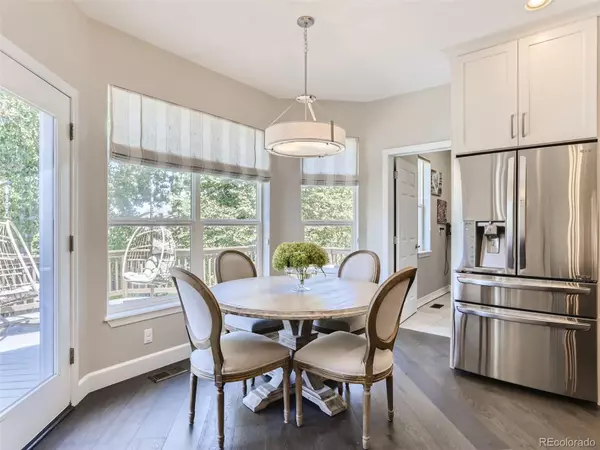$1,252,500
$1,289,000
2.8%For more information regarding the value of a property, please contact us for a free consultation.
4 Beds
5 Baths
5,080 SqFt
SOLD DATE : 04/24/2023
Key Details
Sold Price $1,252,500
Property Type Single Family Home
Sub Type Single Family Residence
Listing Status Sold
Purchase Type For Sale
Square Footage 5,080 sqft
Price per Sqft $246
Subdivision Legacy Ridge
MLS Listing ID 8307501
Sold Date 04/24/23
Bedrooms 4
Full Baths 3
Half Baths 2
Condo Fees $265
HOA Fees $88/qua
HOA Y/N Yes
Abv Grd Liv Area 3,180
Originating Board recolorado
Year Built 2001
Annual Tax Amount $5,805
Tax Year 2021
Lot Size 0.260 Acres
Acres 0.26
Property Description
Welcome home. It's all done--all you have to do is move in! Over $200,000 in upgrades including a full kitchen remodel (2019), every bathroom torn to studs, full length extra wide engineered hardwood floors throughout main floor and common area upstairs. Main floor primary bedroom with redesigned custom primary bath. Full glass shower with steam and soaking tub. Custom stone work in living room running from floor to ceiling. Custom built-in bookshelves in the office, as well as brand new custom closets in the primary bedroom and two upstairs bedrooms (2022). All new windows in the front of the home (2020) Smart home technology from cameras and security to surround sound and smart sprinklers. New furnace (2020), new oversized A/C (2020), new stamped concrete patio and concrete edging (2021). Brand new garage door (2022). Home sits at the start of a private dead-end street with the most amazing neighbors. Need more room? The loft upstairs can easily be converted into a 5th bedroom. Walk-out basement with built-in wet bar, large and open concept floor plan with two storage rooms. Your private hot tub just steps away. Three-car garage with built-in cabinets for even more storage. EV ready with fast charging capability. So much more to see. Don't miss it.
Location
State CO
County Adams
Rooms
Basement Finished, Walk-Out Access
Main Level Bedrooms 1
Interior
Interior Features Built-in Features, Ceiling Fan(s), Eat-in Kitchen, Five Piece Bath, High Ceilings, Jack & Jill Bathroom, Kitchen Island, Open Floorplan, Pantry, Primary Suite, Quartz Counters, Smart Thermostat, Smart Window Coverings, Smoke Free, Sound System, Hot Tub, Vaulted Ceiling(s), Walk-In Closet(s), Wet Bar
Heating Forced Air, Natural Gas
Cooling Central Air
Flooring Carpet, Tile, Wood
Fireplaces Number 1
Fireplaces Type Gas, Gas Log, Living Room
Fireplace Y
Appliance Dishwasher, Disposal, Dryer, Microwave, Range, Range Hood, Refrigerator, Self Cleaning Oven, Sump Pump, Washer, Wine Cooler
Exterior
Exterior Feature Garden, Private Yard, Smart Irrigation, Spa/Hot Tub
Parking Features Electric Vehicle Charging Station(s), Exterior Access Door, Floor Coating, Storage, Tandem
Garage Spaces 3.0
Fence Full
Utilities Available Cable Available, Electricity Connected, Natural Gas Connected
Roof Type Composition
Total Parking Spaces 3
Garage Yes
Building
Lot Description Corner Lot, Landscaped
Sewer Public Sewer
Water Public
Level or Stories Two
Structure Type Brick, Frame, Wood Siding
Schools
Elementary Schools Cotton Creek
Middle Schools Silver Hills
High Schools Northglenn
School District Adams 12 5 Star Schl
Others
Senior Community No
Ownership Agent Owner
Acceptable Financing 1031 Exchange, Cash, Conventional, Jumbo, VA Loan
Listing Terms 1031 Exchange, Cash, Conventional, Jumbo, VA Loan
Special Listing Condition None
Read Less Info
Want to know what your home might be worth? Contact us for a FREE valuation!

Our team is ready to help you sell your home for the highest possible price ASAP

© 2025 METROLIST, INC., DBA RECOLORADO® – All Rights Reserved
6455 S. Yosemite St., Suite 500 Greenwood Village, CO 80111 USA
Bought with Realty One Group Premier
"My job is to find and attract mastery-based agents to the office, protect the culture, and make sure everyone is happy! "







