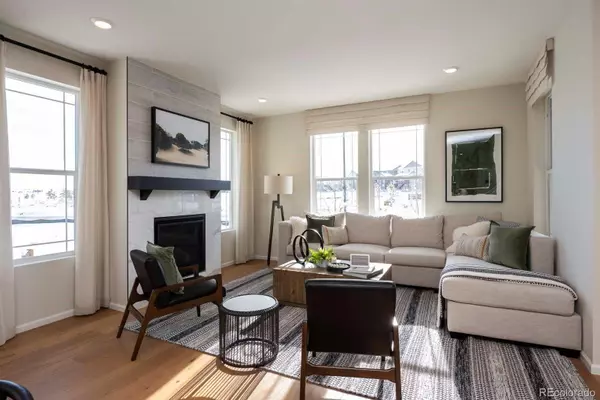$690,000
$700,000
1.4%For more information regarding the value of a property, please contact us for a free consultation.
4 Beds
4 Baths
2,558 SqFt
SOLD DATE : 04/21/2023
Key Details
Sold Price $690,000
Property Type Multi-Family
Sub Type Multi-Family
Listing Status Sold
Purchase Type For Sale
Square Footage 2,558 sqft
Price per Sqft $269
Subdivision Colliers Hill
MLS Listing ID 5222156
Sold Date 04/21/23
Bedrooms 4
Full Baths 2
Half Baths 1
Three Quarter Bath 1
Condo Fees $96
HOA Fees $96/mo
HOA Y/N Yes
Abv Grd Liv Area 1,934
Originating Board recolorado
Year Built 2020
Annual Tax Amount $1,202
Tax Year 2021
Lot Size 2,613 Sqft
Acres 0.06
Property Description
Our stunning 1934 model is now for sale! The total square footage of this home is 2558 including the amazing full finished basement that features a rec room, bedroom and full bath, perfect for a separate suite! This home is a turn-key purchase, except for the furniture and decorations. You will be amazed by all the added features that will stay in the home, such as accent walls and nice upgrades already included. Gorgeous hardwood floors on main level and loft/hallway on second level. The yard is finished with brick pavers and nice grass pad in case you need some green space for your pet. Nice side mountain views from your front yard. Model Home - Completed but garage is being used as offices and will be converted back to a garage. Estimate Completion Date April-May/2023. The Listing Team represents builder/seller as a Transaction Broker.
Location
State CO
County Weld
Rooms
Basement Finished, Sump Pump
Interior
Interior Features Kitchen Island, Primary Suite, Quartz Counters, Smart Thermostat, Walk-In Closet(s)
Heating Heat Pump, Natural Gas
Cooling Central Air
Flooring Carpet, Tile, Wood
Fireplaces Number 1
Fireplaces Type Electric, Living Room
Fireplace Y
Appliance Convection Oven, Dishwasher, Disposal, Dryer, Gas Water Heater, Microwave, Refrigerator, Self Cleaning Oven, Sump Pump, Washer
Laundry In Unit
Exterior
Exterior Feature Private Yard
Garage Spaces 2.0
Fence Full
Utilities Available Cable Available, Electricity Available, Electricity Connected, Internet Access (Wired), Natural Gas Available, Natural Gas Connected
Roof Type Architecural Shingle
Total Parking Spaces 2
Garage Yes
Building
Lot Description Corner Lot, Landscaped
Foundation Concrete Perimeter
Sewer Public Sewer
Water Public
Level or Stories Two
Structure Type Cement Siding
Schools
Elementary Schools Soaring Heights
Middle Schools Soaring Heights
High Schools Erie
School District St. Vrain Valley Re-1J
Others
Senior Community No
Ownership Builder
Acceptable Financing 1031 Exchange, Cash, Conventional, FHA, VA Loan
Listing Terms 1031 Exchange, Cash, Conventional, FHA, VA Loan
Special Listing Condition None
Read Less Info
Want to know what your home might be worth? Contact us for a FREE valuation!

Our team is ready to help you sell your home for the highest possible price ASAP

© 2024 METROLIST, INC., DBA RECOLORADO® – All Rights Reserved
6455 S. Yosemite St., Suite 500 Greenwood Village, CO 80111 USA
Bought with LIV Sotheby's International Realty
"My job is to find and attract mastery-based agents to the office, protect the culture, and make sure everyone is happy! "







