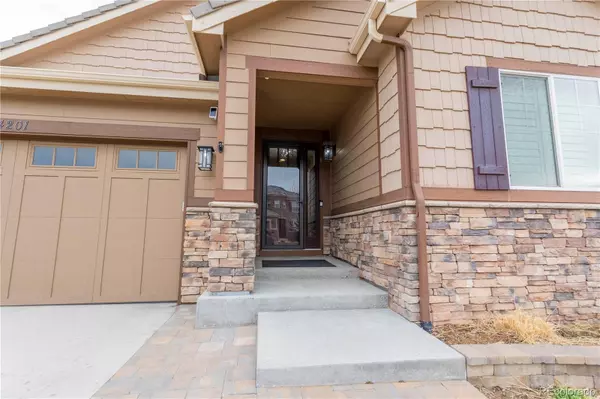$877,000
$850,000
3.2%For more information regarding the value of a property, please contact us for a free consultation.
5 Beds
3 Baths
4,135 SqFt
SOLD DATE : 05/01/2023
Key Details
Sold Price $877,000
Property Type Single Family Home
Sub Type Single Family Residence
Listing Status Sold
Purchase Type For Sale
Square Footage 4,135 sqft
Price per Sqft $212
Subdivision Stepping Stone
MLS Listing ID 7929921
Sold Date 05/01/23
Bedrooms 5
Full Baths 2
Three Quarter Bath 1
Condo Fees $132
HOA Fees $132/mo
HOA Y/N Yes
Abv Grd Liv Area 2,418
Originating Board recolorado
Year Built 2015
Annual Tax Amount $5,628
Tax Year 2022
Lot Size 6,969 Sqft
Acres 0.16
Property Description
This stunning ranch boasts a spacious open concept with a gourmet kitchen renovated in 2021, includes several new appliances, the large pantry offers a second refrigerator off the kitchen and wine refrigerator. The remodeled island with Quartz countertop seats 6 with pop up outlets. Make French Press coffee instantly with the new filtered hot cold water dispenser. The kitchen opens to the great room with a gas fireplace and dining area. The primary bedroom and bath on the main level is a dream retreat. Remodeled in 2022 this spa type bathroom offers a new large shower, separate tub with hand held shower, dual sinks, heated floors and bidet toilet with a walk in custom organized closet. Two more bedrooms and a second remodeled bathroom in 2022 are conveniently situated on the main floor. Work from home in comfort from the office with built in desks and sliding French doors. The laundry offers plenty of space to fold and hang clothes. The finished basement is an entertainers paradise has new baseboard heating with two heating units in the living/work out area and one in each of the two large lower level bedrooms both with very large walk in closets. The lower level has a remodeled bathroom (2022) with heated floors and a spacious closet. The lower level offers plenty of unfinished space for storage. New lighting, carpet and paint (2021/22) throughout. Whole house humidifier added 2022. The garage is electric car ready with a 220V outlet added in 2022. Outside, you can enjoy the summer nights on the backyard patio with fire-pit or covered porch. With its convenient location near DTC, I-25, E 470, and shopping in Parker and Lone Tree, there's always something to do. Plus, with the nearby Hess Reservoir, Incline, East/West & Cherry Creek Trails, Neighborhood parks & pool, and Frisbee Golf; there's plenty of outdoor recreation to enjoy as well! Do not miss the opportunity to make this home yours!
Location
State CO
County Douglas
Rooms
Basement Cellar, Finished, Full, Sump Pump
Main Level Bedrooms 3
Interior
Interior Features Ceiling Fan(s), Eat-in Kitchen, Entrance Foyer, Five Piece Bath, High Ceilings, Kitchen Island, Open Floorplan, Pantry, Quartz Counters, Radon Mitigation System, Smart Thermostat, Smoke Free, Walk-In Closet(s)
Heating Forced Air
Cooling Central Air
Flooring Carpet, Tile, Wood
Fireplaces Number 1
Fireplaces Type Great Room
Fireplace Y
Appliance Convection Oven, Cooktop, Dishwasher, Disposal, Double Oven, Dryer, Gas Water Heater, Humidifier, Microwave, Refrigerator, Self Cleaning Oven, Sump Pump, Washer, Wine Cooler
Exterior
Exterior Feature Fire Pit, Private Yard
Parking Features Storage
Garage Spaces 2.0
Fence Partial
Utilities Available Electricity Available, Electricity Connected, Natural Gas Available, Natural Gas Connected
Roof Type Concrete
Total Parking Spaces 2
Garage Yes
Building
Lot Description Landscaped, Level, Sprinklers In Front, Sprinklers In Rear
Foundation Slab
Sewer Public Sewer
Water Public
Level or Stories One
Structure Type Frame, Stone
Schools
Elementary Schools Prairie Crossing
Middle Schools Sierra
High Schools Chaparral
School District Douglas Re-1
Others
Senior Community No
Ownership Individual
Acceptable Financing Cash, Conventional, Jumbo, VA Loan
Listing Terms Cash, Conventional, Jumbo, VA Loan
Special Listing Condition None
Read Less Info
Want to know what your home might be worth? Contact us for a FREE valuation!

Our team is ready to help you sell your home for the highest possible price ASAP

© 2024 METROLIST, INC., DBA RECOLORADO® – All Rights Reserved
6455 S. Yosemite St., Suite 500 Greenwood Village, CO 80111 USA
Bought with Your Castle Real Estate Inc
"My job is to find and attract mastery-based agents to the office, protect the culture, and make sure everyone is happy! "







