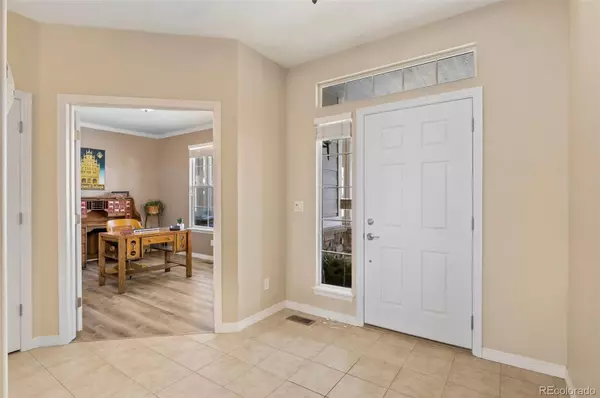$675,000
$625,000
8.0%For more information regarding the value of a property, please contact us for a free consultation.
2 Beds
2 Baths
1,901 SqFt
SOLD DATE : 05/10/2023
Key Details
Sold Price $675,000
Property Type Single Family Home
Sub Type Single Family Residence
Listing Status Sold
Purchase Type For Sale
Square Footage 1,901 sqft
Price per Sqft $355
Subdivision Terrain
MLS Listing ID 4226198
Sold Date 05/10/23
Bedrooms 2
Full Baths 1
Three Quarter Bath 1
Condo Fees $256
HOA Fees $85/qua
HOA Y/N Yes
Abv Grd Liv Area 1,901
Originating Board recolorado
Year Built 2008
Annual Tax Amount $4,023
Tax Year 2022
Lot Size 10,890 Sqft
Acres 0.25
Property Description
Situated on a rise overlooking the neighborhood adjacent to bona fide HOA open space on a quiet cul de sac, this ranch home property is a great value for such a coveted location. The main level deck is on the "second story" in back with stairs to a large cement patio beneath with spa hook-up. The quarter-acre lot provides all kinds of room for whatever you want to do and features mature trees and lush landscaping. Inside, vaulted ceilings and arched entries create vertical space. A large foyer and hallway create a great flow between the front and back of the house. Neutrally colored wide-plank laminate wood floors and tile throughout the first floor make this a cool and easy-maintenance environment. An open family room with soaring ceiling, eating area, kitchen, and dining room are a great space to gather and entertain. Pennisula seating, double ovens, and beautiful alder wood cabinets contrasting with black granite counters are stand-out kitchen features. The primary bedroom is separated from the other bedroom and office at opposite corners of the house--offering privacy and quiet. The unfinished full walk-out basement with sliders and windows offers additional space. Washer and dryer included. Terrain is an award-winning community with great amenities like trails/two pools, clubhouse, private dog park, proximity to downtown Castle Rock, and The Promenade's and Castle Rock Outlet's many shopping options. Highly rated Sage Canyon Elementary School is located in the neighborhood, with Castle Rock's Wrangler Park adjacent. Enjoy the plentiful wildlife and natural rolling hills while having quick access to I-25, Santa Fe, and Parker Road to get you where you need to go. Even in this market, homes can move quickly in Terrain, so come take a look! See the video tour, 3D model, and floor plan for a virtual look.
Location
State CO
County Douglas
Zoning R
Rooms
Basement Daylight, Full, Sump Pump, Unfinished, Walk-Out Access
Main Level Bedrooms 2
Interior
Interior Features Breakfast Nook, Ceiling Fan(s), Eat-in Kitchen, Entrance Foyer, Five Piece Bath, Granite Counters, High Speed Internet, In-Law Floor Plan, No Stairs, Pantry, Smoke Free, Vaulted Ceiling(s), Walk-In Closet(s)
Heating Floor Furnace
Cooling Central Air
Flooring Laminate, Tile
Fireplaces Number 1
Fireplaces Type Family Room, Gas
Fireplace Y
Appliance Cooktop, Dishwasher, Disposal, Double Oven, Dryer, Microwave, Refrigerator, Sump Pump, Washer
Exterior
Parking Features Concrete
Garage Spaces 3.0
Fence Full
Roof Type Composition
Total Parking Spaces 3
Garage Yes
Building
Lot Description Greenbelt
Foundation Concrete Perimeter
Sewer Public Sewer
Water Public
Level or Stories One
Structure Type Cement Siding,Stone
Schools
Elementary Schools Sage Canyon
Middle Schools Mesa
High Schools Douglas County
School District Douglas Re-1
Others
Senior Community No
Ownership Individual
Acceptable Financing Cash, Conventional, FHA, VA Loan
Listing Terms Cash, Conventional, FHA, VA Loan
Special Listing Condition None
Read Less Info
Want to know what your home might be worth? Contact us for a FREE valuation!

Our team is ready to help you sell your home for the highest possible price ASAP

© 2025 METROLIST, INC., DBA RECOLORADO® – All Rights Reserved
6455 S. Yosemite St., Suite 500 Greenwood Village, CO 80111 USA
Bought with Compass - Denver
"My job is to find and attract mastery-based agents to the office, protect the culture, and make sure everyone is happy! "







