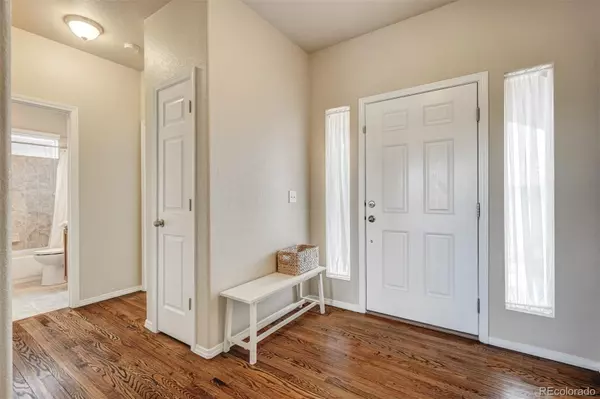$600,000
$600,000
For more information regarding the value of a property, please contact us for a free consultation.
5 Beds
3 Baths
3,020 SqFt
SOLD DATE : 05/09/2023
Key Details
Sold Price $600,000
Property Type Single Family Home
Sub Type Single Family Residence
Listing Status Sold
Purchase Type For Sale
Square Footage 3,020 sqft
Price per Sqft $198
Subdivision Banning Lewis Ranch
MLS Listing ID 6408129
Sold Date 05/09/23
Style Traditional
Bedrooms 5
Full Baths 2
Three Quarter Bath 1
Condo Fees $80
HOA Fees $80/mo
HOA Y/N Yes
Abv Grd Liv Area 1,590
Originating Board recolorado
Year Built 2014
Annual Tax Amount $3,512
Tax Year 2022
Lot Size 5,662 Sqft
Acres 0.13
Property Description
Looking for a home with stunning mountain views and plenty of outdoor space? Look no further than this beautiful Classic Rosewood ranch-level home, located in the award-winning Banning Lewis Ranch. Step inside and you'll immediately notice the pristine hardwoods throughout most of the main level, creating a warm and inviting atmosphere. The remainder of the home features brand new carpet, ensuring that every step you take is comfortable and luxurious. In the kitchen, stainless steel appliances and a gas range make cooking a breeze, while granite countertops provide ample space for meal prep and entertaining. Speaking of entertaining, the open floor plan and upper back deck off the main level living room make this the perfect home for hosting dinner parties and gatherings with friends and family. But it's not just the interior that sets this home apart - outside, you'll find miles of hiking and biking trails with open spaces, a dog park, pickle ball courts, a splash pad, pool, clubhouse with workout center, and more. Whether you're looking for an active lifestyle or simply want to enjoy the beauty of Colorado's great outdoors, this neighborhood has something for everyone. Don't miss your chance to own a piece of paradise in Banning Lewis Ranch - schedule a tour today!
Location
State CO
County El Paso
Zoning PUD AO
Rooms
Basement Finished, Walk-Out Access
Main Level Bedrooms 2
Interior
Interior Features Ceiling Fan(s), Entrance Foyer, Granite Counters, High Speed Internet, Kitchen Island, Primary Suite, Smoke Free, Walk-In Closet(s)
Heating Forced Air, Natural Gas
Cooling Attic Fan, Central Air
Flooring Carpet, Laminate, Tile, Wood
Fireplaces Number 1
Fireplaces Type Gas, Living Room
Fireplace Y
Appliance Dishwasher, Disposal, Dryer, Microwave, Range, Refrigerator, Washer
Exterior
Exterior Feature Balcony, Rain Gutters
Parking Features Concrete
Garage Spaces 2.0
Fence Partial
Utilities Available Cable Available, Electricity Connected, Natural Gas Connected, Phone Connected
View Mountain(s)
Roof Type Composition
Total Parking Spaces 2
Garage Yes
Building
Lot Description Open Space, Sloped, Sprinklers In Front, Sprinklers In Rear
Foundation Concrete Perimeter
Sewer Public Sewer
Water Public
Level or Stories One
Structure Type Frame
Schools
Elementary Schools Banning Lewis Ranch Academy
Middle Schools Banning Lewis Ranch Academy
High Schools Vista Ridge
School District District 49
Others
Senior Community No
Ownership Individual
Acceptable Financing 1031 Exchange, Cash, Conventional, FHA
Listing Terms 1031 Exchange, Cash, Conventional, FHA
Special Listing Condition None
Pets Allowed Cats OK, Dogs OK, Number Limit
Read Less Info
Want to know what your home might be worth? Contact us for a FREE valuation!

Our team is ready to help you sell your home for the highest possible price ASAP

© 2025 METROLIST, INC., DBA RECOLORADO® – All Rights Reserved
6455 S. Yosemite St., Suite 500 Greenwood Village, CO 80111 USA
Bought with HIGHER GROUND REAL ESTATE
"My job is to find and attract mastery-based agents to the office, protect the culture, and make sure everyone is happy! "







