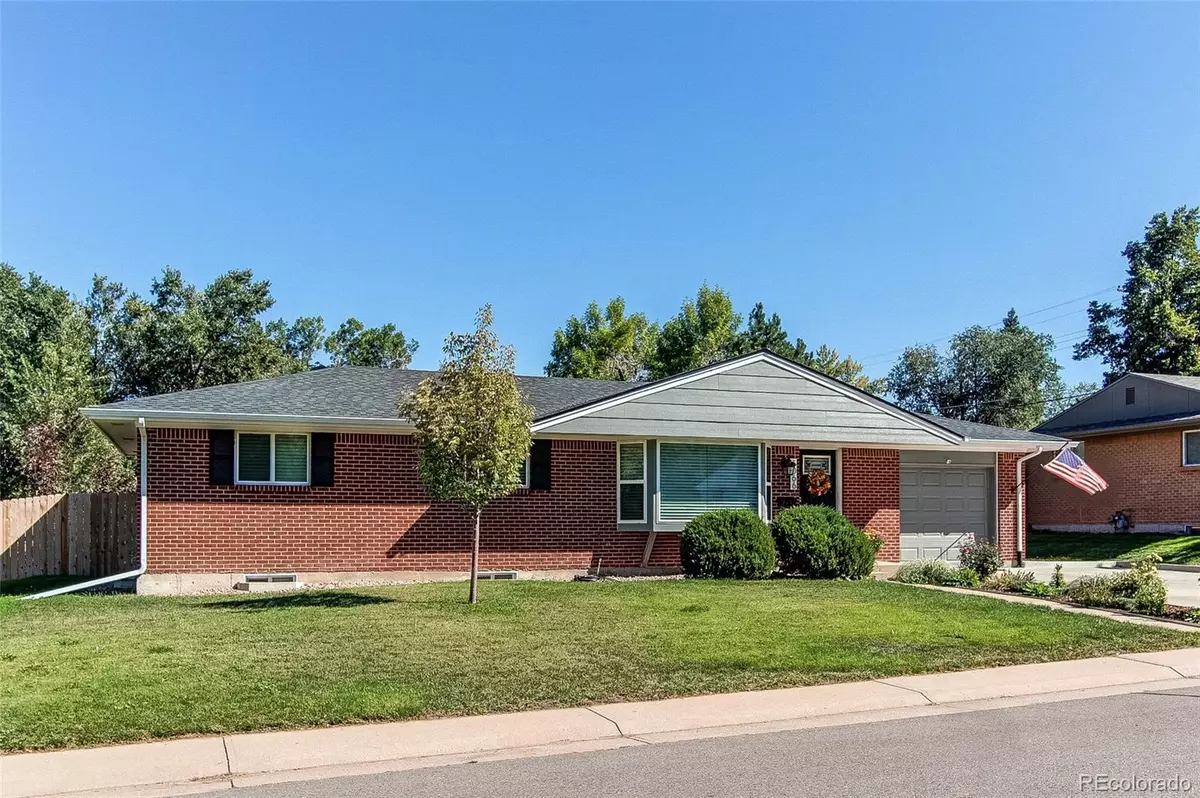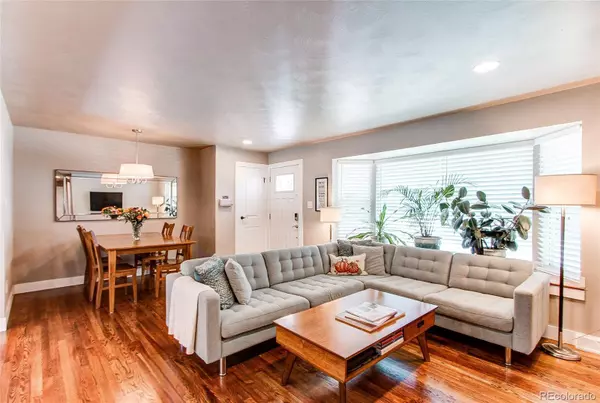$700,000
$699,000
0.1%For more information regarding the value of a property, please contact us for a free consultation.
5 Beds
3 Baths
2,243 SqFt
SOLD DATE : 05/15/2023
Key Details
Sold Price $700,000
Property Type Single Family Home
Sub Type Single Family Residence
Listing Status Sold
Purchase Type For Sale
Square Footage 2,243 sqft
Price per Sqft $312
Subdivision Cherry Hills Manor
MLS Listing ID 1788949
Sold Date 05/15/23
Style Mid-Century Modern
Bedrooms 5
Full Baths 1
Three Quarter Bath 2
HOA Y/N No
Abv Grd Liv Area 1,150
Originating Board recolorado
Year Built 1963
Annual Tax Amount $4,099
Tax Year 2021
Lot Size 0.290 Acres
Acres 0.29
Property Description
Imagine buying a beautifully updated home, then taking it to another level! This is exactly what the owners of this home did. You will be wowed by this completely renovated mid-century brick ranch! The initial remodel was done in 2019, which included gorgeously refinished wood floors throughout the main floor, brand new kitchen, updated top to bottom bathrooms on the main level, new carpet in the basement, all new doors, door hardware, and trim, and updated lower-level bath plus a HUGE 40 x 13 poured concrete patio! Over the next three years, the owners added new Frigidaire Gallery appliances including a GAS range, installed new utility sink and flooring in the laundry room, purchased new washer and dryer (included), put in a new furnace, tankless water heater, and air conditioning unit, installed new roof decking and upgraded shingles, added a Wi-Fi garage door opener, installed a new fence on north and front sides of the home, constructed a new shed, upgraded the landscaping including raised garden beds, and added temperature controlled attic fans in both the home and garage! They also installed are garage door security camera, nest thermostat, keypad door entry on garage and on door going into the house, and a fingerprint front door access screen! This home has so many incredible upgrades and has been meticulously maintained! The lot is one of the biggest in the area and has a lot of tall trees and landscaping to create your own private oasis! This home is so centrally located, including being walking distance to Highline Canal and Trader Joe's shopping complex, a quick 30-minute commute to downtown or 15 minutes to the tech center, close to numerous shopping and dining options, and a central location whether going to the mountains or heading up to Ft Collins or Boulder for some College Football! Do not miss this one - it's a jewel!
Location
State CO
County Arapahoe
Rooms
Basement Finished, Full
Main Level Bedrooms 3
Interior
Heating Forced Air
Cooling Central Air
Fireplace N
Appliance Dishwasher, Disposal, Dryer, Microwave, Range, Refrigerator, Washer
Laundry In Unit
Exterior
Exterior Feature Garden, Lighting, Private Yard, Rain Gutters
Garage Spaces 1.0
Fence Full
Utilities Available Electricity Connected, Natural Gas Connected, Phone Available
Roof Type Composition
Total Parking Spaces 3
Garage Yes
Building
Lot Description Level
Foundation Slab
Sewer Public Sewer
Water Public
Level or Stories One
Structure Type Brick, Cement Siding
Schools
Elementary Schools Lois Lenski
Middle Schools Newton
High Schools Littleton
School District Littleton 6
Others
Senior Community No
Ownership Individual
Acceptable Financing Cash, Conventional, FHA, VA Loan
Listing Terms Cash, Conventional, FHA, VA Loan
Special Listing Condition None
Read Less Info
Want to know what your home might be worth? Contact us for a FREE valuation!

Our team is ready to help you sell your home for the highest possible price ASAP

© 2025 METROLIST, INC., DBA RECOLORADO® – All Rights Reserved
6455 S. Yosemite St., Suite 500 Greenwood Village, CO 80111 USA
Bought with Compass - Denver
"My job is to find and attract mastery-based agents to the office, protect the culture, and make sure everyone is happy! "







