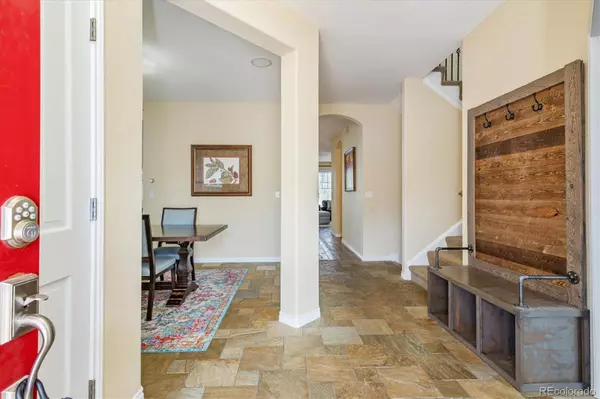$830,000
$825,000
0.6%For more information regarding the value of a property, please contact us for a free consultation.
5 Beds
5 Baths
3,937 SqFt
SOLD DATE : 05/12/2023
Key Details
Sold Price $830,000
Property Type Single Family Home
Sub Type Single Family Residence
Listing Status Sold
Purchase Type For Sale
Square Footage 3,937 sqft
Price per Sqft $210
Subdivision Erie Commons
MLS Listing ID 8326757
Sold Date 05/12/23
Style Traditional
Bedrooms 5
Full Baths 2
Half Baths 1
Three Quarter Bath 2
Condo Fees $97
HOA Fees $97/mo
HOA Y/N Yes
Abv Grd Liv Area 2,768
Originating Board recolorado
Year Built 2005
Annual Tax Amount $6,446
Tax Year 2022
Lot Size 6,534 Sqft
Acres 0.15
Property Description
Situated in sought-after Erie Commons, this stunning home has been reimagined and upgraded by its current owners, combining indoor/outdoor living with designer finishes throughout. Beautiful hand-scraped wood floors, a neutral palette, and tons of natural light flow into an open-concept main living space. Over 30K in automated HUNTER DOUGLAS blinds/window treatments throughout the home. The well-appointed kitchen boasts a large center island, granite counters, 42” cherry cabinetry, and a stainless steel appliance package. The butler's pantry transitions the kitchen to a formal dining space, perfect for dinner parties or intimate family meals. Step out the large glass slider to an entertainer's paradise. A covered patio with a new outdoor kitchen and built-in speakers leads to a spacious stamped concrete patio with a gas firepit overlooking a landscaped yard with mature trees and wifi enabled irrigation. Retreat to your owner's suite featuring a sitting area with fireplace, walk-in closet, and 5-piece bath with a walk-in shower and dual vanities. The recently finished lower level allows for endless entertainment opportunities and is complete with a media room, wet bar with black walnut live-edge counters, a 500-bottle wine cellar, engineered bamboo floors, and a private 5th bedroom. This exquisite home is located adjacent to the community park and splash pad, within walking distance to downtown Erie, Coal Creek trail, and more. Do not wait to schedule your showing.
Location
State CO
County Weld
Zoning PD
Rooms
Basement Finished, Full, Sump Pump
Interior
Interior Features Breakfast Nook, Built-in Features, Ceiling Fan(s), Eat-in Kitchen, Entrance Foyer, Five Piece Bath, Granite Counters, High Ceilings, Kitchen Island, Open Floorplan, Pantry, Primary Suite, Radon Mitigation System, Smart Window Coverings, Sound System, Walk-In Closet(s), Wet Bar
Heating Forced Air, Natural Gas
Cooling Central Air
Flooring Carpet, Tile, Wood
Fireplaces Number 2
Fireplaces Type Gas, Great Room, Primary Bedroom
Fireplace Y
Appliance Bar Fridge, Dishwasher, Disposal, Double Oven, Dryer, Microwave, Oven, Range, Refrigerator, Sump Pump, Washer
Laundry In Unit
Exterior
Exterior Feature Fire Pit, Garden, Gas Grill, Lighting, Private Yard
Parking Features Dry Walled, Exterior Access Door, Finished, Floor Coating, Storage, Tandem
Garage Spaces 3.0
Fence Partial
Roof Type Composition
Total Parking Spaces 3
Garage Yes
Building
Lot Description Landscaped, Level, Many Trees, Master Planned, Sprinklers In Front, Sprinklers In Rear
Foundation Slab
Sewer Public Sewer
Water Public
Level or Stories Two
Structure Type Frame, Rock, Wood Siding
Schools
Elementary Schools Black Rock
Middle Schools Erie
High Schools Erie
School District St. Vrain Valley Re-1J
Others
Senior Community No
Ownership Individual
Acceptable Financing Cash, Conventional, FHA, Jumbo, VA Loan
Listing Terms Cash, Conventional, FHA, Jumbo, VA Loan
Special Listing Condition None
Read Less Info
Want to know what your home might be worth? Contact us for a FREE valuation!

Our team is ready to help you sell your home for the highest possible price ASAP

© 2024 METROLIST, INC., DBA RECOLORADO® – All Rights Reserved
6455 S. Yosemite St., Suite 500 Greenwood Village, CO 80111 USA
Bought with WK Real Estate
"My job is to find and attract mastery-based agents to the office, protect the culture, and make sure everyone is happy! "







