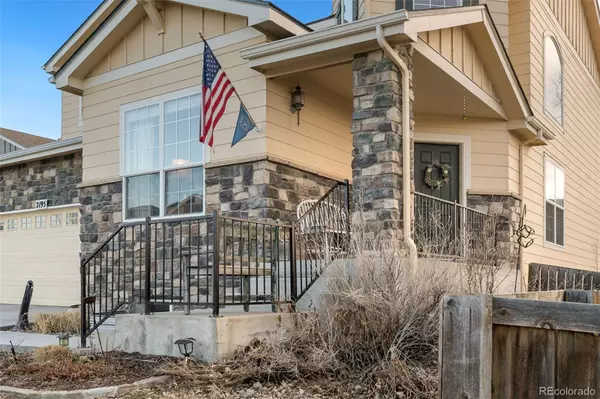$700,000
$720,000
2.8%For more information regarding the value of a property, please contact us for a free consultation.
3 Beds
3 Baths
2,496 SqFt
SOLD DATE : 05/15/2023
Key Details
Sold Price $700,000
Property Type Single Family Home
Sub Type Single Family Residence
Listing Status Sold
Purchase Type For Sale
Square Footage 2,496 sqft
Price per Sqft $280
Subdivision Vista Ridge
MLS Listing ID 5027071
Sold Date 05/15/23
Style Contemporary
Bedrooms 3
Full Baths 2
Half Baths 1
Condo Fees $80
HOA Fees $80/mo
HOA Y/N Yes
Abv Grd Liv Area 2,496
Originating Board recolorado
Year Built 2003
Annual Tax Amount $3,997
Tax Year 2022
Lot Size 6,534 Sqft
Acres 0.15
Property Description
This immaculate home, with stunning curb appeal, shines in the highly desirable Vista Ridge is the one you have been looking for. Every entertainer's dream with soaring ceilings, abundant natural light and an open layout. Open to the Family Room, the large kitchen with center island and walk-in pantry provides plenty of space for storage and will satisfy all your cooking/baking needs. Your private office/study conveniently tucked away. A large half bath and laundry/mud room finish out your main level. Relax and unwind in your master bedroom with its large walk-in closet and spa-like five piece en-suite. Additionally, two more spacious bedrooms and shared guest bath occupy the upper level. An unfinished basement provides even more room if you desire. There is no shortage of space or storage in this home. The breathtaking backyard provides a private oasis with an over-sized custom stone patio. This home is close to shopping, dining, and entertainment. Additional Features include: NEW HVAC in 2019 and H20 heater in 2022| NEW Driveway in 2022 | NEW Roof in 2019 | Main level hardwood flooring refinished and extended in 2021 | NEW microwave and garbage disposal | NEW sliding glass door and window in living room off kitchen | RENOVATED master bathroom in 2016 with radiant heated tile and engineered hardwood flooring in master bedroom | Fireplaces recently serviced and cleaned | Upstairs half bath is plumbed for double sinks. Don't miss this opportunity to own a beautiful home in this incredible neighborhood.
Location
State CO
County Weld
Zoning RES
Rooms
Basement Full, Unfinished
Interior
Interior Features Eat-in Kitchen, Five Piece Bath, Jet Action Tub, Kitchen Island, Open Floorplan, Vaulted Ceiling(s), Walk-In Closet(s), Wired for Data
Heating Forced Air, Natural Gas
Cooling Central Air
Flooring Carpet, Tile, Wood
Fireplaces Number 2
Fireplaces Type Family Room, Gas, Gas Log, Primary Bedroom
Fireplace Y
Appliance Dishwasher, Disposal, Dryer, Microwave, Oven, Refrigerator, Washer
Laundry In Unit
Exterior
Exterior Feature Garden, Private Yard, Rain Gutters
Garage Spaces 2.0
Fence Full
Utilities Available Cable Available, Electricity Available
View Mountain(s)
Roof Type Composition
Total Parking Spaces 2
Garage Yes
Building
Lot Description Sprinklers In Front, Sprinklers In Rear
Sewer Public Sewer
Water Public
Level or Stories Two
Structure Type Frame
Schools
Elementary Schools Black Rock
Middle Schools Erie
High Schools Erie
School District St. Vrain Valley Re-1J
Others
Senior Community No
Ownership Individual
Acceptable Financing Cash, Conventional, FHA, VA Loan
Listing Terms Cash, Conventional, FHA, VA Loan
Special Listing Condition None
Read Less Info
Want to know what your home might be worth? Contact us for a FREE valuation!

Our team is ready to help you sell your home for the highest possible price ASAP

© 2024 METROLIST, INC., DBA RECOLORADO® – All Rights Reserved
6455 S. Yosemite St., Suite 500 Greenwood Village, CO 80111 USA
Bought with RE/MAX of Boulder, Inc
"My job is to find and attract mastery-based agents to the office, protect the culture, and make sure everyone is happy! "







