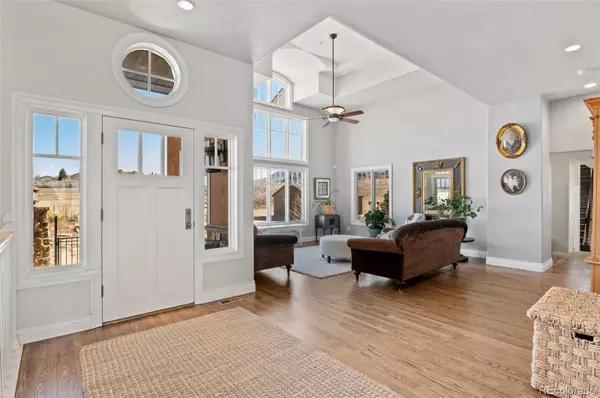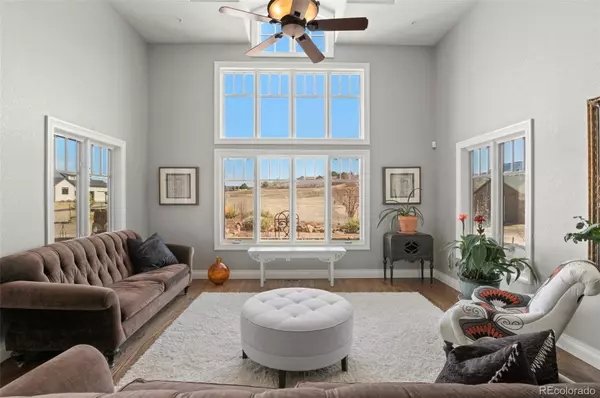$1,790,000
$1,749,900
2.3%For more information regarding the value of a property, please contact us for a free consultation.
6 Beds
6 Baths
5,993 SqFt
SOLD DATE : 05/19/2023
Key Details
Sold Price $1,790,000
Property Type Single Family Home
Sub Type Single Family Residence
Listing Status Sold
Purchase Type For Sale
Square Footage 5,993 sqft
Price per Sqft $298
Subdivision Keene Ranch
MLS Listing ID 4382723
Sold Date 05/19/23
Bedrooms 6
Full Baths 4
Half Baths 1
Three Quarter Bath 1
Condo Fees $295
HOA Fees $24/ann
HOA Y/N Yes
Abv Grd Liv Area 4,222
Originating Board recolorado
Year Built 2003
Annual Tax Amount $6,563
Tax Year 2022
Lot Size 6.290 Acres
Acres 6.29
Property Description
Welcome to 2950 Castle Butte Drive! This stunning property, in the Keene Ranch community, offers luxurious living and an impressive list of features. As you approach the property, you'll immediately notice the beautiful courtyard entrance with elegant pavers leading to the front door. Once inside, past the foyer, you'll find yourself in a gorgeous gourmet kitchen with double islands, perfect for preparing and entertaining. The kitchen is equipped with high-end appliances and ample storage space, making it a dream for any home chef. The master bedroom is a true retreat, featuring a cozy fireplace, walk-out access to the outdoor space, and a spa-like en-suite bathroom that boasts a freestanding tub, and jetted shower. The master closet is also a highlight of the property, with built-in drawers and shelves, as well as valet hooks for added convenience. And for even more convenience, laundry hookups are located in the master closet. Upstairs, you'll find a spacious loft with breathtaking views and walk-out access to a deck, perfect for enjoying the beautiful Colorado scenery. For those who love to entertain, the basement features a theater room that is sure to impress. This home is also equipped with fiber optics, ensuring lightning-fast internet speeds for all your online needs. If you're a DIY enthusiast or a hobbyist, you'll love the workshop with electrical connection and running water. There is also a utility sink and the separate heated room is perfect for storing tools and materials. The workshop has 12-foot double entries that can easily be converted into a barn, making it an ideal space for horse lovers or those who want to store their recreational equipment. This property is located in a community that has over 20 miles of hiking and equestrian trails, providing endless opportunities for outdoor adventures. Whether you're a nature lover or a fitness enthusiast, you'll appreciate the beautiful surroundings and the many amenities this community has to offer.
Location
State CO
County Douglas
Zoning R-5
Rooms
Basement Daylight, Finished, Walk-Out Access
Main Level Bedrooms 2
Interior
Interior Features Breakfast Nook, Built-in Features, Ceiling Fan(s), Eat-in Kitchen, Five Piece Bath, High Ceilings, High Speed Internet, Kitchen Island, Marble Counters, Pantry, Primary Suite, Hot Tub, Walk-In Closet(s), Wet Bar
Heating Forced Air, Natural Gas
Cooling Central Air
Flooring Carpet, Tile, Wood
Fireplaces Number 2
Fireplaces Type Gas, Living Room, Primary Bedroom
Fireplace Y
Appliance Dishwasher, Disposal, Double Oven, Dryer, Microwave, Oven, Range, Range Hood, Refrigerator, Self Cleaning Oven, Washer, Water Softener
Laundry In Unit
Exterior
Exterior Feature Balcony, Lighting, Spa/Hot Tub
Parking Features Concrete, Driveway-Gravel, Lighted, Oversized, Storage
Garage Spaces 3.0
Utilities Available Cable Available, Electricity Connected, Internet Access (Wired), Natural Gas Connected, Phone Available
View Mountain(s)
Roof Type Composition
Total Parking Spaces 3
Garage Yes
Building
Lot Description Landscaped, Open Space, Sprinklers In Front, Sprinklers In Rear
Foundation Slab
Sewer Septic Tank
Water Well
Level or Stories One
Structure Type Frame, Stone, Stucco
Schools
Elementary Schools Clear Sky
Middle Schools Castle Rock
High Schools Castle View
School District Douglas Re-1
Others
Senior Community No
Ownership Individual
Acceptable Financing Cash, Conventional, VA Loan
Listing Terms Cash, Conventional, VA Loan
Special Listing Condition None
Read Less Info
Want to know what your home might be worth? Contact us for a FREE valuation!

Our team is ready to help you sell your home for the highest possible price ASAP

© 2025 METROLIST, INC., DBA RECOLORADO® – All Rights Reserved
6455 S. Yosemite St., Suite 500 Greenwood Village, CO 80111 USA
Bought with A to Z Realty
"My job is to find and attract mastery-based agents to the office, protect the culture, and make sure everyone is happy! "







