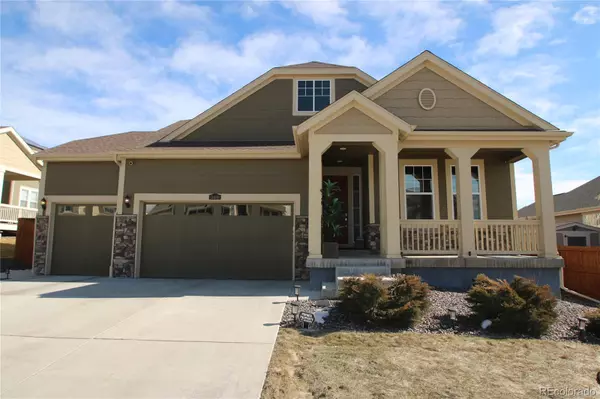$649,900
$649,900
For more information regarding the value of a property, please contact us for a free consultation.
3 Beds
2 Baths
1,793 SqFt
SOLD DATE : 05/25/2023
Key Details
Sold Price $649,900
Property Type Single Family Home
Sub Type Single Family Residence
Listing Status Sold
Purchase Type For Sale
Square Footage 1,793 sqft
Price per Sqft $362
Subdivision Amber Creek
MLS Listing ID 7512634
Sold Date 05/25/23
Style Traditional
Bedrooms 3
Full Baths 2
HOA Y/N No
Abv Grd Liv Area 1,793
Originating Board recolorado
Year Built 2019
Annual Tax Amount $5,649
Tax Year 2022
Lot Size 10,018 Sqft
Acres 0.23
Property Description
Looking for a ranch property with a large fenced back yard, 3 car garage, and a covered back porch? Want to be just a minute drive from the new King Soopers at 136th and Quebec? Get ready for the list of updates on this agent owned (former builder) property. Three bedrooms and two baths with tasteful decor throughout the main floor sitting atop of a full unfinished basement. Updates include interior paint, 5 closets and the kitchen pantry all have California Closets. Window tinting of every window in the home, including garage windows. Whole house steam humidifier. Lutron smart light switches and control unit in select locations in the home. Updated light fixtures including 4 ceiling fans and multiple other fixtures throughout. Updated hanging mirrors in each bathroom. 3/8" shower glass updated from builder grade glass. Shiplap accent wall in dining room. 32 piece headboard in Master Bedroom. Added electrical sub panel in basement ready for you to finish the basement to your specifications. 4 electrical pulls in the basement including one 20amp circuit. Window well covers. Solar yard and house accent lights. Coolaroo roller shades on front porch and rear covered deck. Added side concrete walkway from driveway to backyard. New backflow vacuum breaker and sprinkler blow out configuration in basement.
Location
State CO
County Adams
Zoning PUD
Rooms
Basement Bath/Stubbed, Full, Sump Pump, Unfinished
Main Level Bedrooms 3
Interior
Interior Features Ceiling Fan(s), Eat-in Kitchen, Entrance Foyer, Five Piece Bath, Granite Counters, High Speed Internet, Kitchen Island, Pantry, Radon Mitigation System, Smart Lights, Smart Thermostat, Walk-In Closet(s)
Heating Forced Air
Cooling Central Air
Flooring Carpet, Laminate
Fireplaces Number 1
Fireplaces Type Great Room
Fireplace Y
Appliance Cooktop, Dishwasher, Disposal, Gas Water Heater, Humidifier, Microwave, Oven, Range, Range Hood, Refrigerator, Sump Pump, Washer
Exterior
Exterior Feature Lighting, Private Yard, Rain Gutters, Smart Irrigation
Parking Features 220 Volts, Concrete, Dry Walled, Finished, Heated Garage
Garage Spaces 3.0
Fence Full
Utilities Available Cable Available, Electricity Connected, Internet Access (Wired), Natural Gas Connected, Phone Available
Roof Type Composition
Total Parking Spaces 3
Garage Yes
Building
Lot Description Open Space, Sprinklers In Front, Sprinklers In Rear
Foundation Concrete Perimeter
Sewer Public Sewer
Water Public
Level or Stories One
Structure Type Cement Siding, Frame
Schools
Elementary Schools West Ridge
Middle Schools Prairie View
High Schools Prairie View
School District School District 27-J
Others
Senior Community No
Ownership Individual
Acceptable Financing Cash, Conventional, FHA, VA Loan
Listing Terms Cash, Conventional, FHA, VA Loan
Special Listing Condition None
Pets Allowed Yes
Read Less Info
Want to know what your home might be worth? Contact us for a FREE valuation!

Our team is ready to help you sell your home for the highest possible price ASAP

© 2024 METROLIST, INC., DBA RECOLORADO® – All Rights Reserved
6455 S. Yosemite St., Suite 500 Greenwood Village, CO 80111 USA
Bought with HomeSmart Realty
"My job is to find and attract mastery-based agents to the office, protect the culture, and make sure everyone is happy! "







