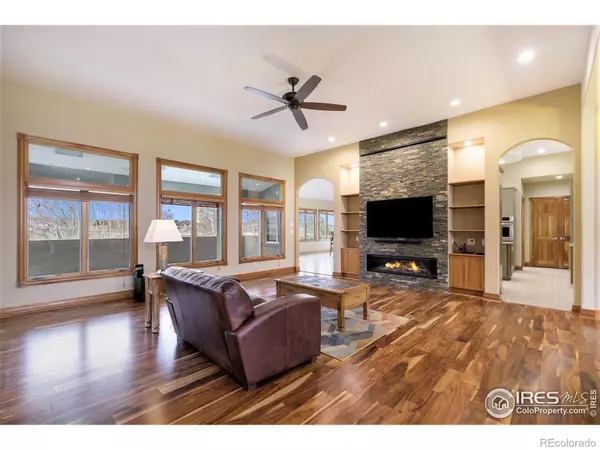$983,000
$1,100,000
10.6%For more information regarding the value of a property, please contact us for a free consultation.
5 Beds
4 Baths
4,515 SqFt
SOLD DATE : 06/01/2023
Key Details
Sold Price $983,000
Property Type Single Family Home
Sub Type Single Family Residence
Listing Status Sold
Purchase Type For Sale
Square Footage 4,515 sqft
Price per Sqft $217
Subdivision Greenstone
MLS Listing ID IR985818
Sold Date 06/01/23
Bedrooms 5
Full Baths 2
Half Baths 1
Three Quarter Bath 1
Condo Fees $815
HOA Fees $67/ann
HOA Y/N Yes
Abv Grd Liv Area 2,465
Originating Board recolorado
Year Built 1995
Annual Tax Amount $4,534
Tax Year 2022
Lot Size 0.630 Acres
Acres 0.63
Property Description
Welcome to this fabulous ranch home with walkout basement. From the moment you enter the door the view of the mountains will entice you in. As you walk across the newer Acacia engineered hardwood floors you will notice the totally remodeled fireplace only 2 years old. Lovely covered deck to enjoy your .63 acre lot that backs to open space. Large kitchen with eat in area, SS refrigerator, double ovens, gas range and island! Main floor primary bedroom, study and 2nd bedroom. Downstairs are the same wood floors as upstairs with plenty of room for hobbies, entertaining and 3 more bedrooms. This is a great home in a fabulous neighborhood. Come enjoy!
Location
State CO
County Larimer
Zoning RES
Rooms
Basement Full
Main Level Bedrooms 2
Interior
Interior Features Eat-in Kitchen, Five Piece Bath, Jack & Jill Bathroom, Kitchen Island, Open Floorplan, Walk-In Closet(s), Wet Bar
Heating Forced Air
Cooling Attic Fan, Central Air
Flooring Tile, Wood
Fireplaces Type Gas, Living Room
Fireplace N
Appliance Bar Fridge, Dishwasher, Disposal, Double Oven, Dryer, Humidifier, Microwave, Oven, Refrigerator, Self Cleaning Oven, Washer
Laundry In Unit
Exterior
Garage Spaces 3.0
Fence Fenced
Utilities Available Cable Available, Electricity Available, Natural Gas Available
View Mountain(s)
Roof Type Composition
Total Parking Spaces 3
Garage Yes
Building
Lot Description Open Space, Sprinklers In Front
Sewer Public Sewer
Water Public
Level or Stories One
Structure Type Brick,Stucco
Schools
Elementary Schools Cottonwood
Middle Schools Lucile Erwin
High Schools Loveland
School District Thompson R2-J
Others
Ownership Individual
Acceptable Financing Cash, Conventional
Listing Terms Cash, Conventional
Read Less Info
Want to know what your home might be worth? Contact us for a FREE valuation!

Our team is ready to help you sell your home for the highest possible price ASAP

© 2024 METROLIST, INC., DBA RECOLORADO® – All Rights Reserved
6455 S. Yosemite St., Suite 500 Greenwood Village, CO 80111 USA
Bought with Group Harmony

"My job is to find and attract mastery-based agents to the office, protect the culture, and make sure everyone is happy! "







