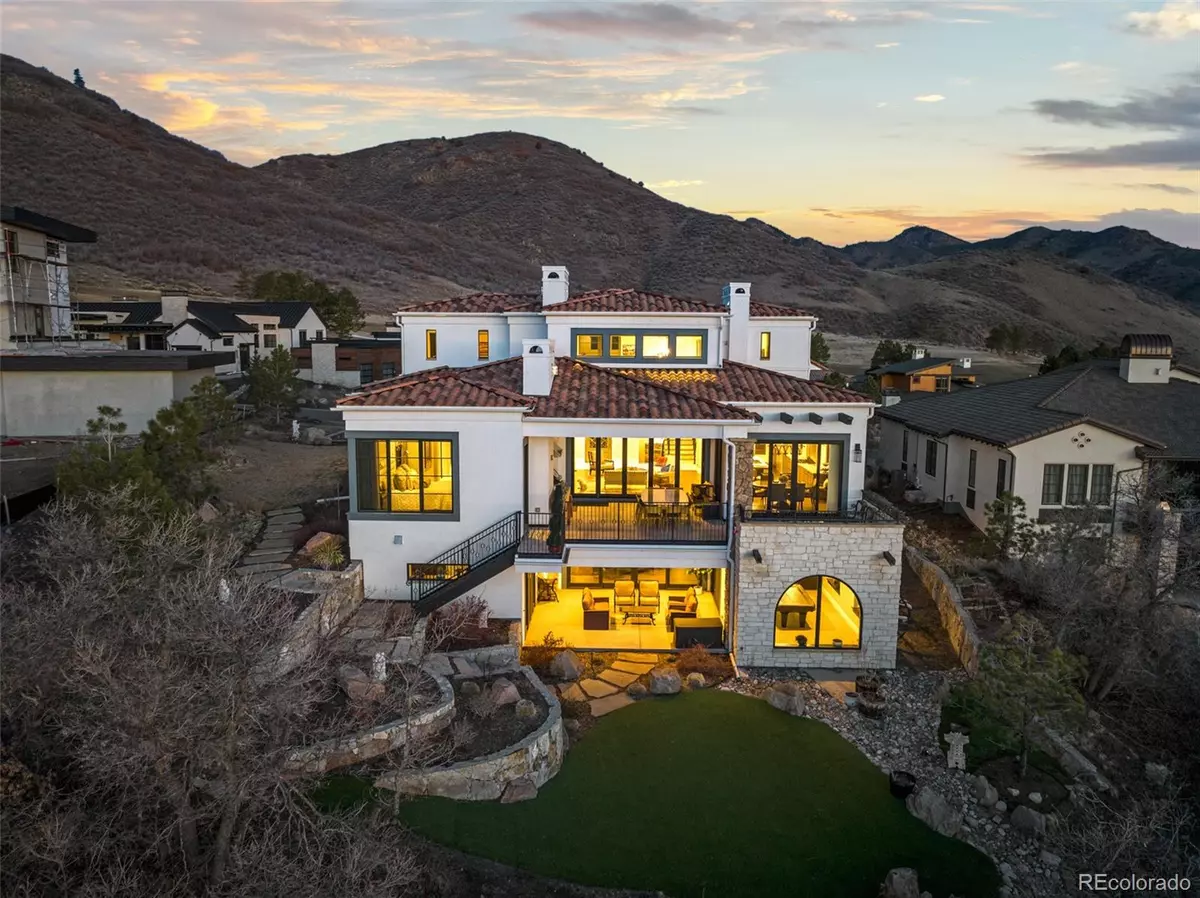$3,100,000
$3,399,999
8.8%For more information regarding the value of a property, please contact us for a free consultation.
4 Beds
6 Baths
5,574 SqFt
SOLD DATE : 06/20/2023
Key Details
Sold Price $3,100,000
Property Type Single Family Home
Sub Type Single Family Residence
Listing Status Sold
Purchase Type For Sale
Square Footage 5,574 sqft
Price per Sqft $556
Subdivision Ravenna
MLS Listing ID 8483803
Sold Date 06/20/23
Style Spanish
Bedrooms 4
Full Baths 2
Half Baths 2
Three Quarter Bath 2
Condo Fees $317
HOA Fees $317/mo
HOA Y/N Yes
Abv Grd Liv Area 3,333
Originating Board recolorado
Year Built 2019
Annual Tax Amount $18,806
Tax Year 2022
Lot Size 0.360 Acres
Acres 0.36
Property Description
This custom built home embraces sheer elegance in a serene setting. The details in this home were sourced throughout the world are and must be seen in person. 7880 sits on a coveted lot secluded in the back yard by trees with a perfect indoor outdoor flow from every level. Enter the custom front door and notice the mosaic detail in the entry that matches the stair risers on each level. Light shines thru the towering ceiling/windows to enjoy the indoor outdoor flow with an accordion door that completely slides the wall open to the oversized deck and highlights the Travertine marble wall over the fireplace to the ceiling. Luxury lives in the details of the kitchen with custom light blue cabinets. One of the highlights is the matching light blue La Cornue French Range. The oversized countertop with a custom leather end bar connects the spaces of living and kitchen seamlessly. The chef's kitchen was designed with purpose with hidden spice racks, abundance of storage and a tucked away pantry. Proceed to the primary suite w/ a gas fireplace and oversized layout. In the primary you will find dual closets, dual custom vanities, a custom soaking tub and an oversized steam shower. On the main level you will find a detailed half bath consisting of Indian balcony railings topped by a carved Travertine marble sink, and a gorgeous office with doors from India and a tin roof ceiling. Proceed up the hardwood stairs and be captivated by the stain glass window highlighting the details of the home. Upstairs you will find 2 oversized bedrooms both with en suite baths perfect for kids or family visiting to all be together. The walkout basement consists of a highly detailed bar and pool room, a gorgeous living area, a full bedroom with an en suite bath and a custom theatre with a projector and AV upgrades. The large driveway leads to an oversized 3 car garage. The lot has maturing trees with exterior access throughout but offers a sense of seclusion that is rare in Ravenna.
Location
State CO
County Douglas
Zoning PDNU
Rooms
Basement Finished, Full, Walk-Out Access
Main Level Bedrooms 1
Interior
Heating Radiant Floor
Cooling Central Air
Fireplaces Number 2
Fireplaces Type Great Room, Outside
Fireplace Y
Exterior
Exterior Feature Balcony, Barbecue, Fire Pit, Gas Grill, Gas Valve, Lighting, Private Yard, Smart Irrigation, Water Feature
Parking Features Oversized
Garage Spaces 3.0
Utilities Available Cable Available, Electricity Available, Electricity Connected, Internet Access (Wired), Natural Gas Available, Natural Gas Connected
Roof Type Spanish Tile
Total Parking Spaces 3
Garage Yes
Building
Lot Description Irrigated, Landscaped, Mountainous, Open Space
Sewer Public Sewer
Water Public
Level or Stories Two
Structure Type Concrete, Stone, Steel, Stucco
Schools
Elementary Schools Roxborough
Middle Schools Ranch View
High Schools Thunderridge
School District Douglas Re-1
Others
Senior Community No
Ownership Individual
Acceptable Financing Cash, Conventional, Jumbo
Listing Terms Cash, Conventional, Jumbo
Special Listing Condition None
Read Less Info
Want to know what your home might be worth? Contact us for a FREE valuation!

Our team is ready to help you sell your home for the highest possible price ASAP

© 2024 METROLIST, INC., DBA RECOLORADO® – All Rights Reserved
6455 S. Yosemite St., Suite 500 Greenwood Village, CO 80111 USA
Bought with HomeSmart
"My job is to find and attract mastery-based agents to the office, protect the culture, and make sure everyone is happy! "







