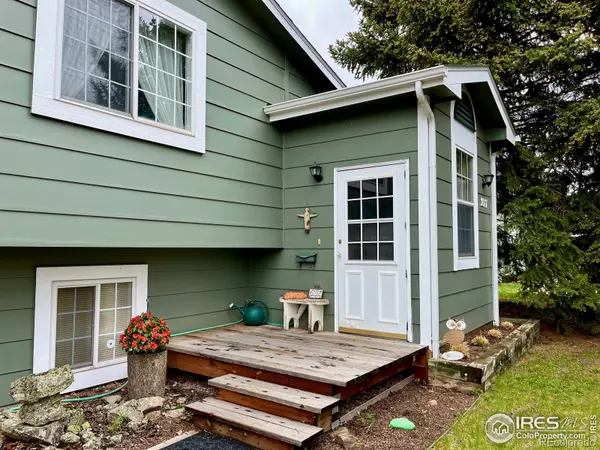$570,000
$544,000
4.8%For more information regarding the value of a property, please contact us for a free consultation.
4 Beds
2 Baths
2,265 SqFt
SOLD DATE : 06/23/2023
Key Details
Sold Price $570,000
Property Type Single Family Home
Sub Type Single Family Residence
Listing Status Sold
Purchase Type For Sale
Square Footage 2,265 sqft
Price per Sqft $251
Subdivision 0338 Stagecoach
MLS Listing ID IR988125
Sold Date 06/23/23
Bedrooms 4
Full Baths 2
HOA Y/N No
Abv Grd Liv Area 2,265
Originating Board recolorado
Year Built 1978
Annual Tax Amount $2,277
Tax Year 2022
Lot Size 8,276 Sqft
Acres 0.19
Property Description
Charming west Fort Collins, long time family home on a quiet dead end street. Close to city open space and trails. Complete with mature and well developed landscaping, with just as much to enjoy outside as in. The house boasts a generous front entry with natural gas stove for chilly winter days. Move upstairs to a living room and fully remodeled open kitchen, featuring hickory floors and SS appliances included, with access to a nice sized deck for outdoor living that takes full advantage of wide open, permanent views of the foothills. On the kitchen level, there is new carpet throughout, a full bath, and two bedrooms, one with solid oak floors perfect for a home office. Moving downstairs, there is another garden level bedroom, a comfortable den, and a nicely sized primary bedroom complete with dual closets and quick access to laundry and a second full bath. Home features a whole house fan for summer cooling and a passive heating design to take advantage of the heat from the natural gas fireplace in the den. There is a sunroom off the den that provides plenty of south facing sun for all the house plants you could want along with access to the back patio, two storage sheds, plentiful garden beds and a playhouse, complete with swings for the kids. This west side house is move-in ready and has been lovingly cared for. Opportunities like this don't come often on these quiet streets with no HOA, so don't miss it!Listing broker is the son of the sellers.
Location
State CO
County Larimer
Zoning RR2
Rooms
Basement Daylight
Main Level Bedrooms 2
Interior
Interior Features Eat-in Kitchen, Jet Action Tub, Open Floorplan, Vaulted Ceiling(s), Walk-In Closet(s)
Heating Baseboard
Cooling Ceiling Fan(s)
Flooring Wood
Fireplaces Type Gas, Gas Log, Great Room
Equipment Satellite Dish
Fireplace N
Appliance Dishwasher, Disposal, Dryer, Microwave, Oven, Refrigerator, Washer
Laundry In Unit
Exterior
Fence Fenced
Utilities Available Cable Available, Electricity Available, Internet Access (Wired), Natural Gas Available
View Mountain(s)
Roof Type Composition
Building
Sewer Public Sewer
Water Public
Level or Stories Split Entry (Bi-Level)
Structure Type Wood Frame
Schools
Elementary Schools Irish
Middle Schools Cache La Poudre
High Schools Poudre
School District Poudre R-1
Others
Ownership Individual
Acceptable Financing Cash, Conventional, FHA
Listing Terms Cash, Conventional, FHA
Read Less Info
Want to know what your home might be worth? Contact us for a FREE valuation!

Our team is ready to help you sell your home for the highest possible price ASAP

© 2024 METROLIST, INC., DBA RECOLORADO® – All Rights Reserved
6455 S. Yosemite St., Suite 500 Greenwood Village, CO 80111 USA
Bought with Keller Williams-DTC

"My job is to find and attract mastery-based agents to the office, protect the culture, and make sure everyone is happy! "







