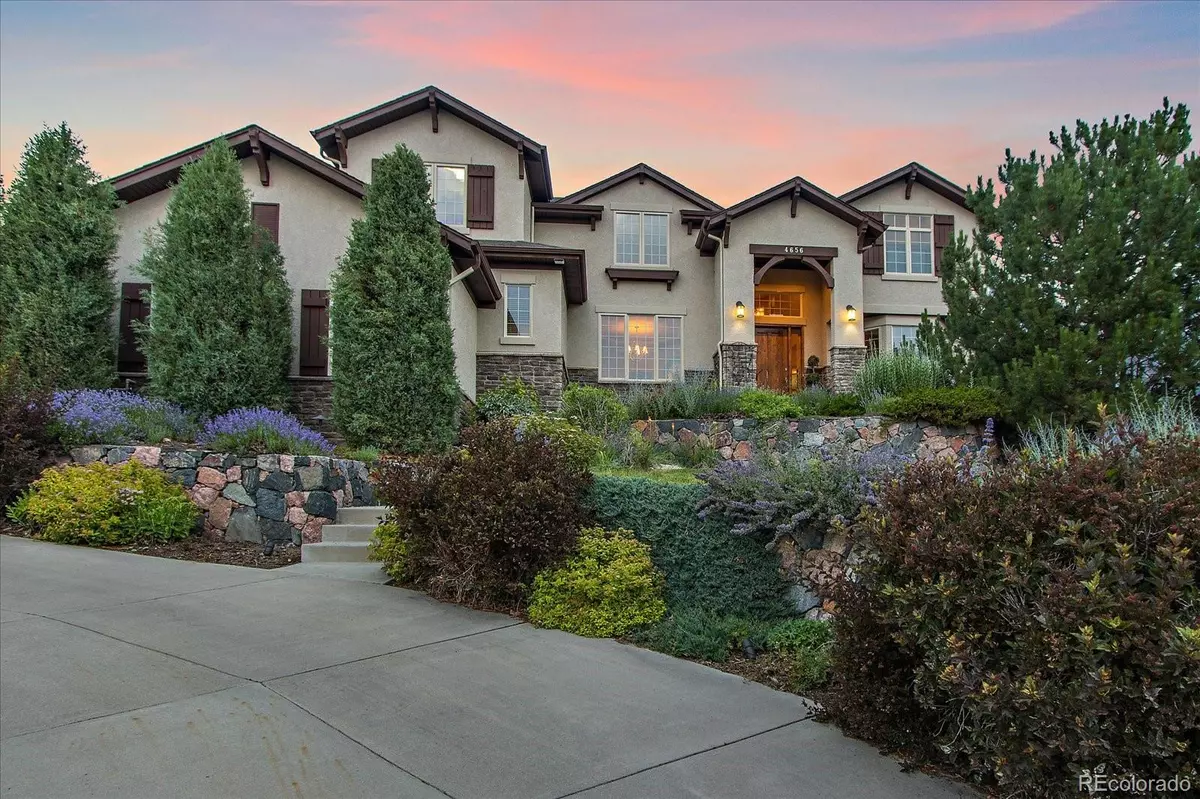$1,330,000
$1,395,000
4.7%For more information regarding the value of a property, please contact us for a free consultation.
4 Beds
4 Baths
3,705 SqFt
SOLD DATE : 06/26/2023
Key Details
Sold Price $1,330,000
Property Type Single Family Home
Sub Type Single Family Residence
Listing Status Sold
Purchase Type For Sale
Square Footage 3,705 sqft
Price per Sqft $358
Subdivision Pradera
MLS Listing ID 6943397
Sold Date 06/26/23
Style Mountain Contemporary
Bedrooms 4
Full Baths 2
Half Baths 1
Three Quarter Bath 1
Condo Fees $216
HOA Fees $18/ann
HOA Y/N Yes
Abv Grd Liv Area 3,705
Originating Board recolorado
Year Built 2006
Annual Tax Amount $8,452
Tax Year 2022
Lot Size 0.510 Acres
Acres 0.51
Property Description
Beautiful, private Pradera sanctuary with abundant trees and magnificent views! You'll see pride of ownership everywhere in this spacious, beautifully appointed home. Enter through the beautiful handcrafted knotty alderwood front door, into the entryway with spiral staircase. On your left you'll see the large formal dining room, on your right the formal living room. Both face east, either one perfect for entertaining or just watching the sun rise. Continuing into the house, you'll see the bright, spacious main floor executive office with beautiful hand crafted built in shelving and chair rail, and peaceful views of the back yard. You'll get even better views of the back yard through the floor to ceiling cathedral windows in the adjacent great room, which also features a cozy fireplace. In the large, open gourmet kitchen you'll find hand crafted cabinets, extensive granite countertops with center island, butler's pantry, and stainless appliances including a five burner gas range with downdraft, double ovens, microwave, dishwasher and side by side refrigerator. Plus a separate bar area with Sub-Zero wine fridge. Walk out the double doors and you'll see that no details were spared in creating the lovely back yard sanctuary. Flagstone patio, a beautiful conversation area with fireplace, gas BBQ, hot tub, professional lighting, professional landscaping, trees and plenty of privacy. Upstairs, the spacious primary suite has its own fireplace, two closets and a large bath.Three additional bedrooms, each with a walk in closet, and each attached to a bathroom -- one has a private bath, the other two share a Jack & Jill. Downstairs, the HUGE, sunny, garden level unfinished basement is waiting for your personal touch. All in the peaceful Pradera neighborhood, where you can enjoy country living while remaining close to both Castle Rock and Parker, with easy access to I-25 to get you easily to Denver or Colorado Springs. This is a truly one of a kind, must-see property!
Location
State CO
County Douglas
Zoning PDU
Rooms
Basement Bath/Stubbed, Full, Interior Entry, Unfinished
Interior
Interior Features Breakfast Nook, Built-in Features, Ceiling Fan(s), Entrance Foyer, Five Piece Bath, Granite Counters, High Ceilings, High Speed Internet, Jack & Jill Bathroom, Kitchen Island, Open Floorplan, Pantry, Primary Suite, Smoke Free, Sound System, Utility Sink, Vaulted Ceiling(s), Walk-In Closet(s), Wet Bar
Heating Forced Air, Natural Gas
Cooling Central Air
Flooring Carpet, Stone, Tile, Wood
Fireplaces Number 3
Fireplaces Type Gas, Gas Log, Outside, Primary Bedroom
Fireplace Y
Appliance Bar Fridge, Cooktop, Dishwasher, Disposal, Double Oven, Down Draft, Dryer, Gas Water Heater, Microwave, Refrigerator, Self Cleaning Oven, Washer, Wine Cooler
Exterior
Exterior Feature Barbecue, Gas Grill, Gas Valve, Lighting, Private Yard, Rain Gutters, Water Feature
Parking Features 220 Volts, Asphalt, Dry Walled
Garage Spaces 3.0
Utilities Available Cable Available, Electricity Connected, Internet Access (Wired), Natural Gas Connected, Phone Connected
Roof Type Composition
Total Parking Spaces 3
Garage Yes
Building
Lot Description Greenbelt, Many Trees, Open Space, Sloped, Sprinklers In Front, Sprinklers In Rear
Foundation Structural
Sewer Public Sewer
Level or Stories Two
Structure Type Brick, Frame, Stucco
Schools
Elementary Schools Northeast
Middle Schools Sagewood
High Schools Ponderosa
School District Douglas Re-1
Others
Senior Community No
Ownership Individual
Acceptable Financing Cash, Conventional
Listing Terms Cash, Conventional
Special Listing Condition None
Read Less Info
Want to know what your home might be worth? Contact us for a FREE valuation!

Our team is ready to help you sell your home for the highest possible price ASAP

© 2024 METROLIST, INC., DBA RECOLORADO® – All Rights Reserved
6455 S. Yosemite St., Suite 500 Greenwood Village, CO 80111 USA
Bought with Milehimodern
"My job is to find and attract mastery-based agents to the office, protect the culture, and make sure everyone is happy! "







