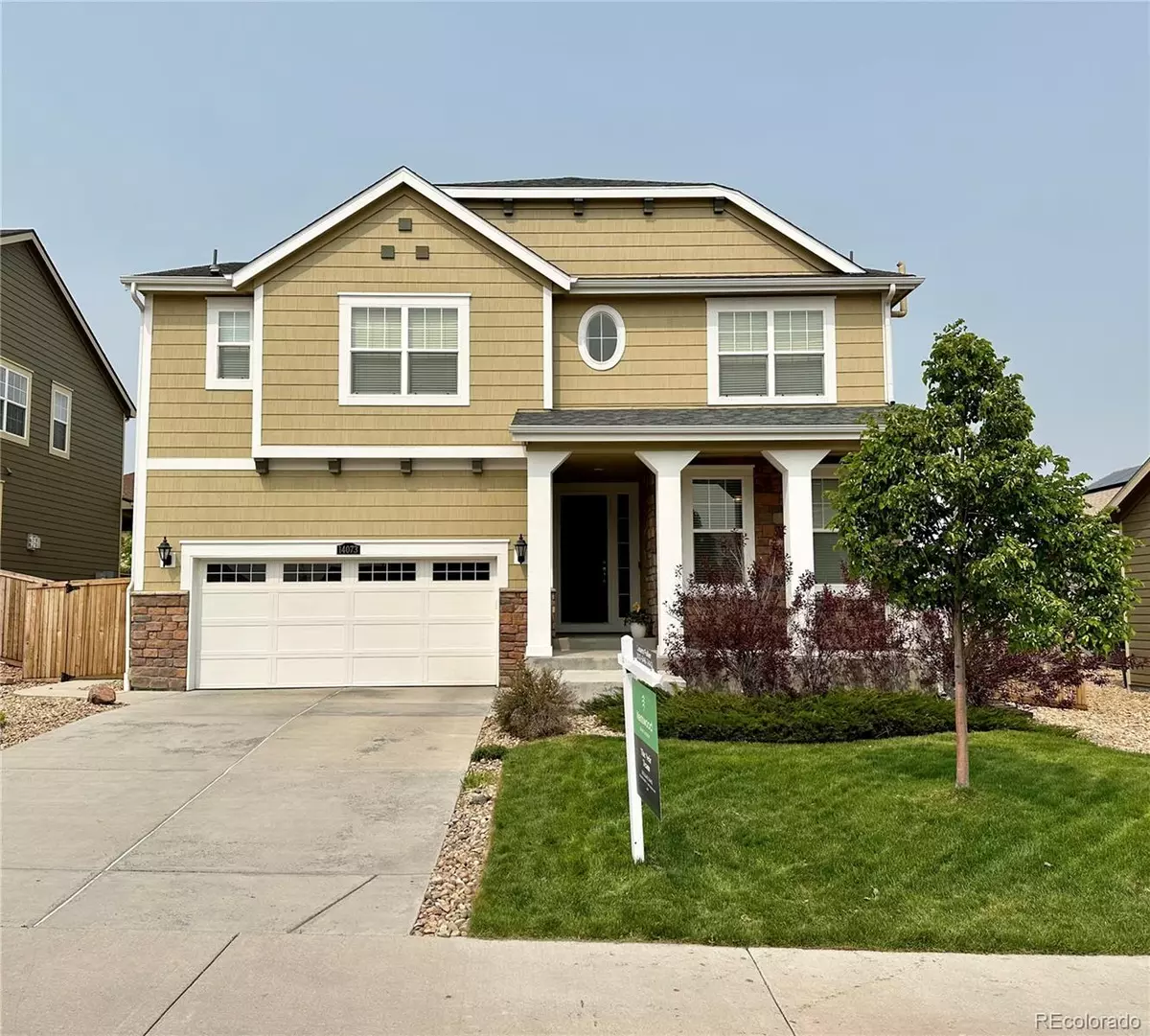$727,500
$735,000
1.0%For more information regarding the value of a property, please contact us for a free consultation.
4 Beds
4 Baths
2,765 SqFt
SOLD DATE : 06/27/2023
Key Details
Sold Price $727,500
Property Type Single Family Home
Sub Type Single Family Residence
Listing Status Sold
Purchase Type For Sale
Square Footage 2,765 sqft
Price per Sqft $263
Subdivision Lewis Pointe
MLS Listing ID 6793599
Sold Date 06/27/23
Style Traditional
Bedrooms 4
Full Baths 4
HOA Y/N No
Abv Grd Liv Area 2,765
Originating Board recolorado
Year Built 2016
Annual Tax Amount $7,193
Tax Year 2022
Lot Size 7,840 Sqft
Acres 0.18
Property Description
Looking good with new landscaping work! Enter this gorgeous move-in ready home through an actual front foyer! There will be an in-home office with french doors immediately on your right, or it could be potential 5th bedroom on the main floor if needed. There's even a full bath right next door to the space. Right away you will begin to take in all of the natural light with the open concept combination of kitchen, living and dining areas. The kitchen has granite counters, stainless steel appliances, hardwood floors, a walk-in pantry and a huge island with seating. The living room has soaring cathedral ceilings and a gas fireplace. The dining space completes the open floor plan and has walk out access to to the extended covered deck with hot tub. And everything stays with the house out there! A bonus mom's desk area right off of the kitchen completes the first floor. A great space to step away from it all and get things done!! The second floor has a large primary bedroom with an ensuite 5-piece bath and double closets. The three secondary bedrooms are also large in size, one with an ensuite full bath and the other two sharing a jack and jill bath. Basement ready to finish however one chooses. Home includes Sunstreet Solar with paid usage only. No loan or lease required. Transfer will occur at closing. Hot tub and canopy are also included. Even though there is a doggie door, this home has been dog free for four years. So bring Fido or not! :)
Location
State CO
County Adams
Rooms
Basement Bath/Stubbed, Full, Interior Entry, Sump Pump, Unfinished
Interior
Interior Features Ceiling Fan(s), Eat-in Kitchen, Entrance Foyer, Five Piece Bath, Granite Counters, High Ceilings, Jack & Jill Bathroom, Kitchen Island, Open Floorplan, Pantry, Primary Suite, Radon Mitigation System, Hot Tub, Vaulted Ceiling(s), Walk-In Closet(s)
Heating Active Solar, Forced Air, Natural Gas
Cooling Central Air
Flooring Carpet, Tile, Wood
Fireplaces Number 1
Fireplaces Type Gas Log, Great Room
Fireplace Y
Appliance Dishwasher, Disposal, Dryer, Microwave, Oven, Refrigerator, Washer
Laundry In Unit
Exterior
Exterior Feature Garden, Private Yard
Parking Features Concrete, Exterior Access Door, Tandem
Garage Spaces 3.0
Fence Partial
Roof Type Composition
Total Parking Spaces 3
Garage Yes
Building
Lot Description Landscaped, Sprinklers In Front, Sprinklers In Rear
Foundation Slab
Sewer Public Sewer
Water Public
Level or Stories Two
Structure Type Frame, Stone, Wood Siding
Schools
Elementary Schools Eagleview
Middle Schools Rocky Top
High Schools Horizon
School District Adams 12 5 Star Schl
Others
Senior Community No
Ownership Individual
Acceptable Financing Cash, Conventional, FHA, VA Loan
Listing Terms Cash, Conventional, FHA, VA Loan
Special Listing Condition None
Read Less Info
Want to know what your home might be worth? Contact us for a FREE valuation!

Our team is ready to help you sell your home for the highest possible price ASAP

© 2024 METROLIST, INC., DBA RECOLORADO® – All Rights Reserved
6455 S. Yosemite St., Suite 500 Greenwood Village, CO 80111 USA
Bought with RE/MAX of Cherry Creek
"My job is to find and attract mastery-based agents to the office, protect the culture, and make sure everyone is happy! "







