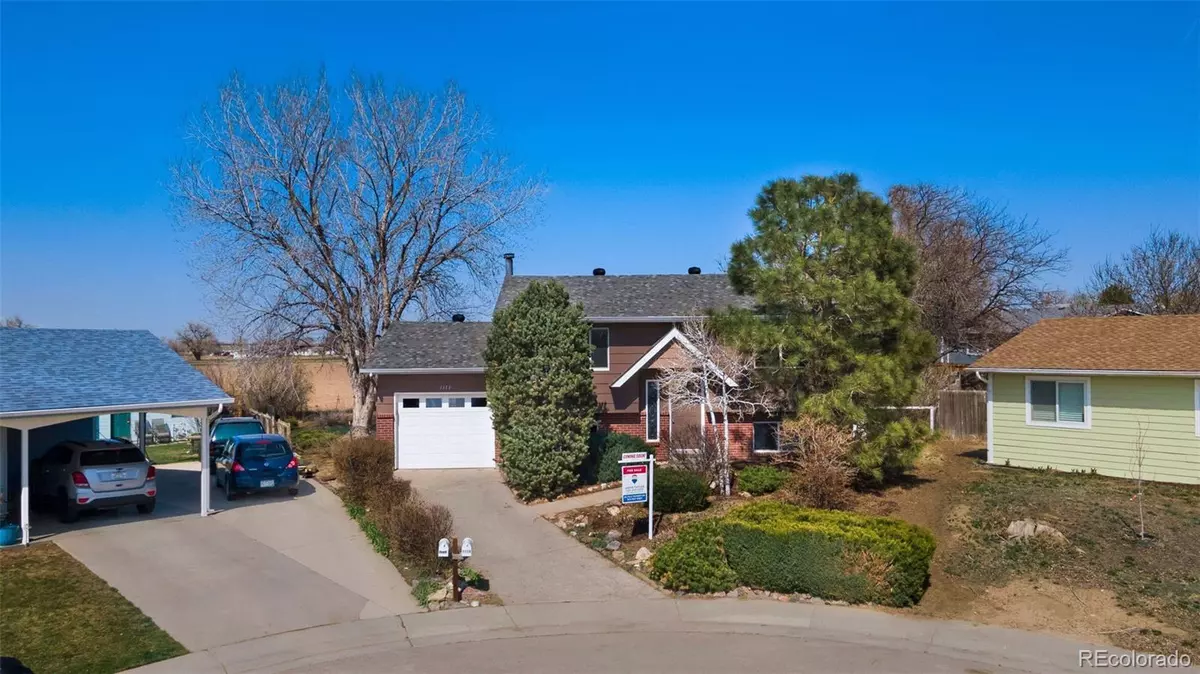$422,000
$400,000
5.5%For more information regarding the value of a property, please contact us for a free consultation.
4 Beds
2 Baths
1,562 SqFt
SOLD DATE : 06/30/2023
Key Details
Sold Price $422,000
Property Type Single Family Home
Sub Type Single Family Residence
Listing Status Sold
Purchase Type For Sale
Square Footage 1,562 sqft
Price per Sqft $270
Subdivision Mountview
MLS Listing ID 2522451
Sold Date 06/30/23
Bedrooms 4
Full Baths 1
Three Quarter Bath 1
HOA Y/N No
Abv Grd Liv Area 1,562
Originating Board recolorado
Year Built 1978
Annual Tax Amount $1,805
Tax Year 2022
Lot Size 0.300 Acres
Acres 0.3
Property Description
Check out this cute 4 bed, 2 bath home nestled on almost a third of an acre lot backing to 40 acres of agricultural land that provides privacy and unimpeded views. Situated at the back of the neighborhood, this home offers seclusion and tranquility that you'll love.
Step outside and be wowed by the expansive yard, providing ample space for outdoor activities and entertaining guests. The deck, which was constructed only 4 years ago, is the perfect spot to relax and enjoy the views. Or use the extra concrete patio to entertain on those beautiful Colorado evenings.
Most of the home has been recently updated. The roof is only 7 years old. The exterior and interior of the house have been recently painted, giving the home a fresh look. You'll be delighted to find a new refrigerator & new sliding door in the kitchen. Plus newer windows throughout the home. R-38 insulation was added in 2018 to help keep you warm in the winter and cool in the summer.
The lower level has been recently updated with new flooring, while upstairs has beautiful oak hardwood floors. The wood-burning stove in the lower level, complete with triple wall pipe, is the perfect addition for chilly evenings and can help cut down on heating costs.
The bathrooms have been remodeled to include refinished tubs and showers. The upper level bathroom shower is fully tiled while the majority of the lower level bathroom is also tiled. Enjoy low water usage fixtures in both bathrooms, making your home more eco-friendly.
The home also boasts a beautiful stained glass entry window & a xeriscape front yard. Keep cool in the summer with the A/C wall unit in the kitchen. Have peace of mind with newer components, water heater (5 years) & furnace (8 years).
This home is move-in ready and waiting for you to call it your own. Don't miss out on everything it has to offer at an unbeatable price!
Location
State CO
County Weld
Interior
Interior Features Ceiling Fan(s), Eat-in Kitchen, High Speed Internet, Laminate Counters, Smoke Free, Tile Counters
Heating Forced Air
Cooling Air Conditioning-Room
Flooring Laminate, Vinyl, Wood
Fireplaces Number 1
Fireplaces Type Family Room, Wood Burning Stove
Fireplace Y
Appliance Dishwasher, Disposal, Double Oven, Dryer, Microwave, Range, Refrigerator, Self Cleaning Oven, Washer, Water Softener
Laundry Laundry Closet
Exterior
Exterior Feature Private Yard
Parking Features Concrete, Exterior Access Door, Lighted
Garage Spaces 1.0
Fence Full
Utilities Available Cable Available, Electricity Connected, Internet Access (Wired), Natural Gas Connected, Phone Connected
View Meadow, Plains
Roof Type Composition
Total Parking Spaces 1
Garage Yes
Building
Lot Description Landscaped, Level, Many Trees
Foundation Slab
Sewer Public Sewer
Water Public
Level or Stories Split Entry (Bi-Level)
Structure Type Brick, Frame
Schools
Elementary Schools Twombly
Middle Schools Fort Lupton
High Schools Fort Lupton
School District Weld County Re-8
Others
Senior Community No
Ownership Individual
Acceptable Financing Cash, Conventional, FHA, USDA Loan, VA Loan
Listing Terms Cash, Conventional, FHA, USDA Loan, VA Loan
Special Listing Condition None
Read Less Info
Want to know what your home might be worth? Contact us for a FREE valuation!

Our team is ready to help you sell your home for the highest possible price ASAP

© 2024 METROLIST, INC., DBA RECOLORADO® – All Rights Reserved
6455 S. Yosemite St., Suite 500 Greenwood Village, CO 80111 USA
Bought with RE/MAX Alliance-Lsvl
"My job is to find and attract mastery-based agents to the office, protect the culture, and make sure everyone is happy! "







