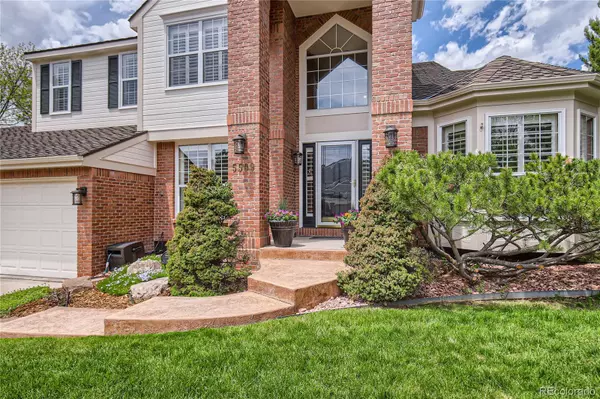$1,020,000
$995,900
2.4%For more information regarding the value of a property, please contact us for a free consultation.
5 Beds
5 Baths
4,550 SqFt
SOLD DATE : 06/30/2023
Key Details
Sold Price $1,020,000
Property Type Single Family Home
Sub Type Single Family Residence
Listing Status Sold
Purchase Type For Sale
Square Footage 4,550 sqft
Price per Sqft $224
Subdivision Governors Ranch
MLS Listing ID 8626981
Sold Date 06/30/23
Style Traditional
Bedrooms 5
Full Baths 3
Half Baths 1
Three Quarter Bath 1
Condo Fees $78
HOA Fees $78/mo
HOA Y/N Yes
Abv Grd Liv Area 3,020
Originating Board recolorado
Year Built 1993
Annual Tax Amount $4,419
Tax Year 2022
Lot Size 10,454 Sqft
Acres 0.24
Property Description
Welcome home to this beautiful 2-story family home located in the coveted neighborhood of Governor's Ranch. This GORGEOUS exterior invites you into a lovely grand entrance with an open staircase and newly refinished hardwood floors. The floors continue through the foyer, kitchen, family room and powder room. The living/dining rooms take you into a beautifully remodeled kitchen with granite counter tops, under cabinet lighting, stunning cabinets with multiple pull-outs and an elevated sit-up counter for family conversations; all is adjacent to the large family room with built-in cabinets and gas fireplace. The office is located on the main level, along with the laundry room with a storage closet. Plantation shutters throughout the main floor and front bedrooms upstairs. The oversized main bedroom takes you into the remodeled bath with new flooring and an updated shower, paint and new hardware/blinds. The finished basement includes a great room with a wet bar, built-in microwave, exercise area, bedroom/craft room, 3/4 remodeled bath and tons of storage. Refrigerator in basement is included. The 3-car garage has built-in cabinets with ample storage. You will absolutely love the AMAZING backyard with a wrap-around veranda, trex extended deck with recessed lights, designed for year-round entertainment. The wrap-around composite railing with built-in lights (hard-wired) takes you down to the extended stamped-concrete walkway area for grilling or chilling. Enjoy a beautifully designed, professionally landscaped, private yard complete with drip system for flowers with the stamped walkway connecting to the front. This is truly a family home in a family community that will create a lifetime of memories with amenities such as a community pool, tennis/pickleball, clubhouse, playground, park, and elementary school.
Location
State CO
County Jefferson
Zoning P-D
Rooms
Basement Finished, Full
Interior
Interior Features Ceiling Fan(s), Eat-in Kitchen, Entrance Foyer, Five Piece Bath, Granite Counters, Jack & Jill Bathroom, Kitchen Island, Laminate Counters, Open Floorplan, Pantry, Primary Suite, Smoke Free, Tile Counters, Vaulted Ceiling(s), Walk-In Closet(s), Wet Bar
Heating Forced Air, Natural Gas
Cooling Central Air
Flooring Carpet, Tile, Wood
Fireplaces Number 1
Fireplaces Type Family Room, Gas Log
Fireplace Y
Appliance Bar Fridge, Convection Oven, Cooktop, Dishwasher, Disposal, Double Oven, Gas Water Heater, Humidifier, Microwave, Oven, Range, Refrigerator, Warming Drawer
Laundry Laundry Closet
Exterior
Exterior Feature Lighting, Private Yard, Rain Gutters
Parking Features Concrete, Oversized
Garage Spaces 3.0
Fence Full, Partial
Utilities Available Cable Available, Electricity Connected
Roof Type Composition
Total Parking Spaces 3
Garage Yes
Building
Lot Description Sprinklers In Front, Sprinklers In Rear
Foundation Slab
Sewer Public Sewer
Water Public
Level or Stories Two
Structure Type Brick, Frame, Wood Siding
Schools
Elementary Schools Governor'S Ranch
Middle Schools Ken Caryl
High Schools Columbine
School District Jefferson County R-1
Others
Senior Community No
Ownership Individual
Acceptable Financing Cash, Conventional, FHA
Listing Terms Cash, Conventional, FHA
Special Listing Condition None
Pets Allowed Cats OK, Dogs OK
Read Less Info
Want to know what your home might be worth? Contact us for a FREE valuation!

Our team is ready to help you sell your home for the highest possible price ASAP

© 2024 METROLIST, INC., DBA RECOLORADO® – All Rights Reserved
6455 S. Yosemite St., Suite 500 Greenwood Village, CO 80111 USA
Bought with Rocky Mountain Commercial Associates, LLC

"My job is to find and attract mastery-based agents to the office, protect the culture, and make sure everyone is happy! "







