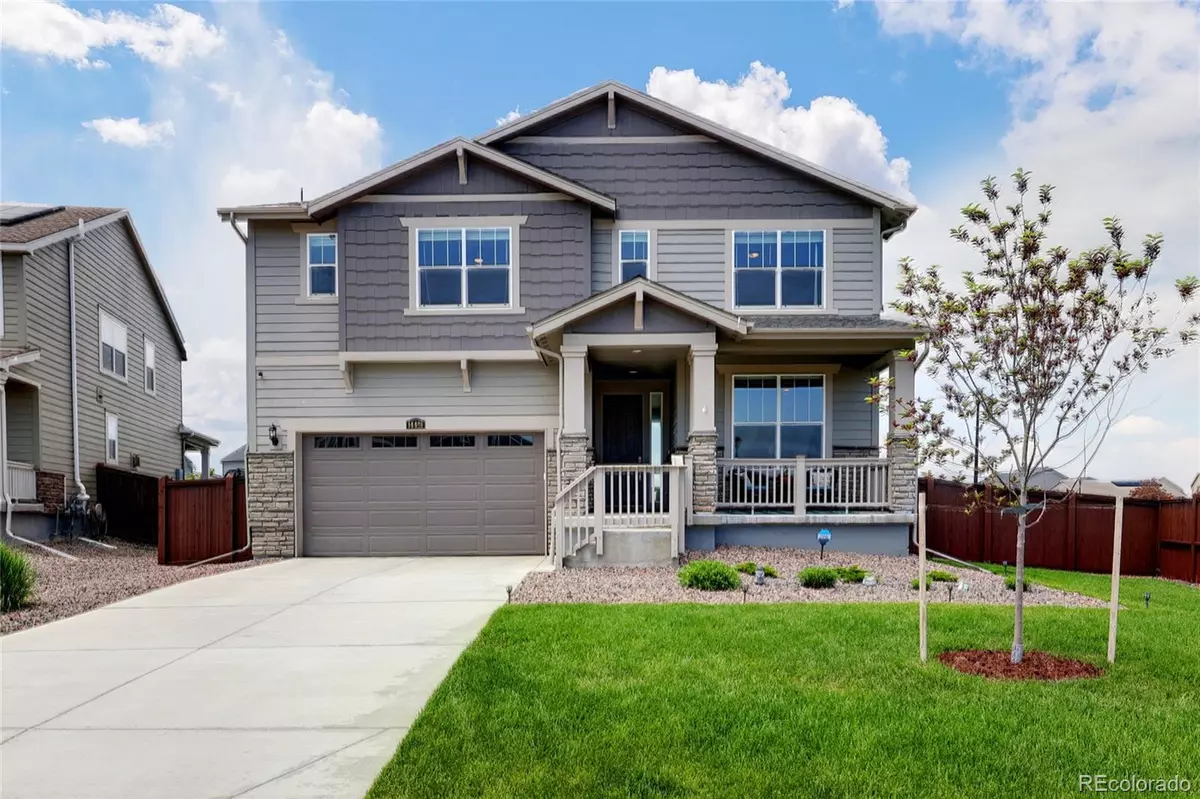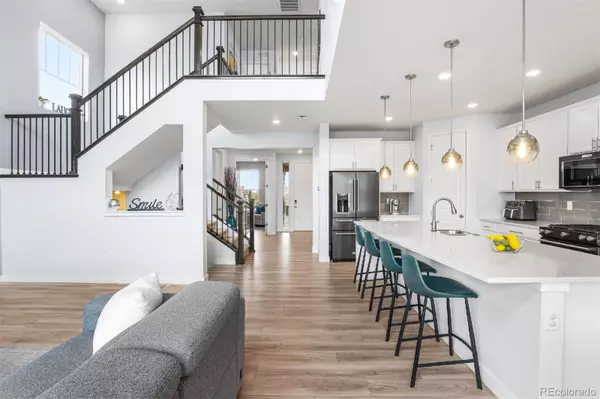$795,000
$795,000
For more information regarding the value of a property, please contact us for a free consultation.
4 Beds
4 Baths
2,804 SqFt
SOLD DATE : 07/10/2023
Key Details
Sold Price $795,000
Property Type Single Family Home
Sub Type Single Family Residence
Listing Status Sold
Purchase Type For Sale
Square Footage 2,804 sqft
Price per Sqft $283
Subdivision Willow Bend
MLS Listing ID 7325395
Sold Date 07/10/23
Bedrooms 4
Full Baths 4
Condo Fees $65
HOA Fees $65/mo
HOA Y/N Yes
Abv Grd Liv Area 2,804
Originating Board recolorado
Year Built 2021
Annual Tax Amount $5,950
Tax Year 2022
Lot Size 8,712 Sqft
Acres 0.2
Property Description
Better than brand new in Willow Bend!
Vaulted ceilings & gorgeous finishes in the open plan main floor. Great for entertaining, $44k in upgrades & meticulously cared for. TONS of windows & wonderful natural sunlight. Kitchen has new black stainless appliances, great island seating & din area just adjacent. Updated floor to ceiling frplc stone surround & mantle. Main flr office off entry could be great non-conf BR (a full BA right next to it).
Amazing covered back porch located through sliding glass doors just off din area. HUGE fenced back yard w sprinklers & lovely grass provides tons of room for family and/or pets. Dining area off kitch & liv rm, w sliders to covered back porch. The home is situated on a corner lot so super private & on 2 streets that are not too busy.
Upstairs there are 4 spacious BRs, all w en suite BAs & a bright roomy lndry rm. The Primary Suite has gorgeous coved high ceiling & tons of natural light & 2 separate private walk in closets in the Primary Suite. Bright & roomy primary BA with double sinks & vanity counter in btwn with spa-like finishes. 2nd second story BR has a private ensuite BA. 2 of the 4 upper BRs have a Jack & Jill BA.
The main floor also has a great mud room/ drop zone/ home office niche right next to the doors to the attached 3 car tandem garage with large storage / roof racks.
Great unfin basement has tons of square footage for storage or finishing to meet your needs.
Other wonderful features include: Excellent storage throughout the home, privacy blinds and/or mechanical blinds on upper windows, Water Softener System & whole home humidifier. Home is the "Stonehaven" model and comes with features & finishes that are no longer offered in Lennar new builds: full finished backyard, upgraded finishes, tile in the bathrooms and main areas, quartz in the master bath.
Wonderful community and new 27-J K-8 being built in the neighborhood, to open this Fall.
Showings start 6/9.
Location
State CO
County Adams
Rooms
Basement Bath/Stubbed, Full, Sump Pump, Unfinished
Interior
Interior Features Breakfast Nook, Ceiling Fan(s), Eat-in Kitchen, Entrance Foyer, High Ceilings, High Speed Internet, Jack & Jill Bathroom, Kitchen Island, Open Floorplan, Pantry, Primary Suite, Quartz Counters, Radon Mitigation System, Smart Thermostat, Smoke Free, Solid Surface Counters, Vaulted Ceiling(s), Walk-In Closet(s)
Heating Forced Air
Cooling Central Air
Flooring Tile, Wood
Fireplaces Number 1
Fireplaces Type Living Room
Fireplace Y
Appliance Cooktop, Dishwasher, Microwave, Oven, Range, Refrigerator, Sump Pump
Exterior
Exterior Feature Garden, Private Yard
Parking Features Storage, Tandem
Garage Spaces 3.0
Fence Full
Roof Type Composition
Total Parking Spaces 3
Garage Yes
Building
Lot Description Corner Lot
Sewer Public Sewer
Level or Stories Two
Structure Type Frame
Schools
Elementary Schools West Ridge
Middle Schools Roger Quist
High Schools Prairie View
School District School District 27-J
Others
Senior Community No
Ownership Individual
Acceptable Financing Cash, Conventional, Other
Listing Terms Cash, Conventional, Other
Special Listing Condition None
Read Less Info
Want to know what your home might be worth? Contact us for a FREE valuation!

Our team is ready to help you sell your home for the highest possible price ASAP

© 2024 METROLIST, INC., DBA RECOLORADO® – All Rights Reserved
6455 S. Yosemite St., Suite 500 Greenwood Village, CO 80111 USA
Bought with Dwell Denver Real Estate
"My job is to find and attract mastery-based agents to the office, protect the culture, and make sure everyone is happy! "







