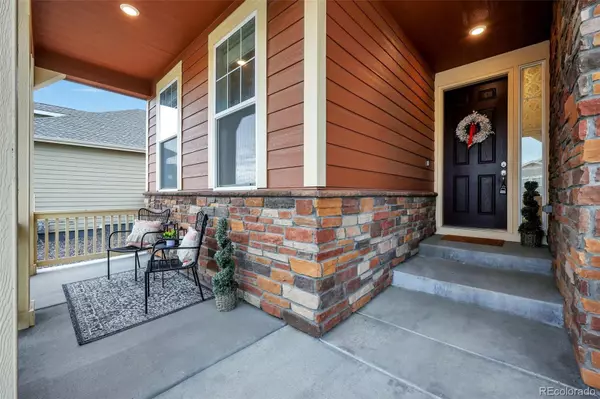$720,000
$720,000
For more information regarding the value of a property, please contact us for a free consultation.
5 Beds
5 Baths
2,939 SqFt
SOLD DATE : 07/11/2023
Key Details
Sold Price $720,000
Property Type Single Family Home
Sub Type Single Family Residence
Listing Status Sold
Purchase Type For Sale
Square Footage 2,939 sqft
Price per Sqft $244
Subdivision Orchard Farms
MLS Listing ID 9171793
Sold Date 07/11/23
Bedrooms 5
Full Baths 4
Half Baths 1
Condo Fees $47
HOA Fees $47/mo
HOA Y/N Yes
Abv Grd Liv Area 2,939
Originating Board recolorado
Year Built 2018
Annual Tax Amount $6,465
Tax Year 2022
Lot Size 7,840 Sqft
Acres 0.18
Property Description
Looking for a home with a guest or in-law suite that has its own separate entrance? This is it! This lovely home boasts a main level "next gen" apartment with a living/dining/kitchenette area, full bath, and bedroom with a walk-in closet. The great room has laminate wood floors, a gas fireplace, and lots of windows for natural light. Walk out from the dining area to a large covered deck, perfect for summer grilling! The kitchen has a large breakfast bar island, stainless steel appliances including a gas range and Samsung refrigerator, and a corner pantry. Upstairs you will find 5 bedrooms with a wonderful floor plan for large families or guests! One bedroom has a private attached bath, and the other 2 bedrooms have a Jack and Jill bathroom. The spacious primary bedroom has an attached 5 piece bathroom with granite countertops, soaking tub, separate shower, and walk-in closet. Make the large unfinished basement your own! Why buy new when so much is already included in this price? Walk only one block to the neighborhood park...this is a wonderful location!
Location
State CO
County Adams
Rooms
Basement Full, Unfinished
Main Level Bedrooms 1
Interior
Interior Features Eat-in Kitchen, Entrance Foyer, Five Piece Bath, Granite Counters, High Ceilings, In-Law Floor Plan, Jack & Jill Bathroom, Kitchen Island, Open Floorplan, Pantry, Primary Suite, Smart Thermostat, Walk-In Closet(s)
Heating Active Solar, Forced Air
Cooling Central Air
Flooring Carpet, Tile, Wood
Fireplaces Number 1
Fireplaces Type Gas, Great Room
Fireplace Y
Appliance Dishwasher, Disposal, Dryer, Microwave, Oven, Range, Refrigerator, Washer
Exterior
Exterior Feature Private Yard
Garage Spaces 3.0
Fence Full
Utilities Available Electricity Connected, Natural Gas Connected
Roof Type Composition
Total Parking Spaces 3
Garage Yes
Building
Lot Description Level, Sprinklers In Front, Sprinklers In Rear
Sewer Public Sewer
Water Public
Level or Stories Two
Structure Type Frame, Stone, Wood Siding
Schools
Elementary Schools West Ridge
Middle Schools Roger Quist
High Schools Riverdale Ridge
School District School District 27-J
Others
Senior Community No
Ownership Individual
Acceptable Financing Cash, Conventional, FHA, VA Loan
Listing Terms Cash, Conventional, FHA, VA Loan
Special Listing Condition None
Pets Allowed Yes
Read Less Info
Want to know what your home might be worth? Contact us for a FREE valuation!

Our team is ready to help you sell your home for the highest possible price ASAP

© 2024 METROLIST, INC., DBA RECOLORADO® – All Rights Reserved
6455 S. Yosemite St., Suite 500 Greenwood Village, CO 80111 USA
Bought with Valor Real Estate, LLC
"My job is to find and attract mastery-based agents to the office, protect the culture, and make sure everyone is happy! "







