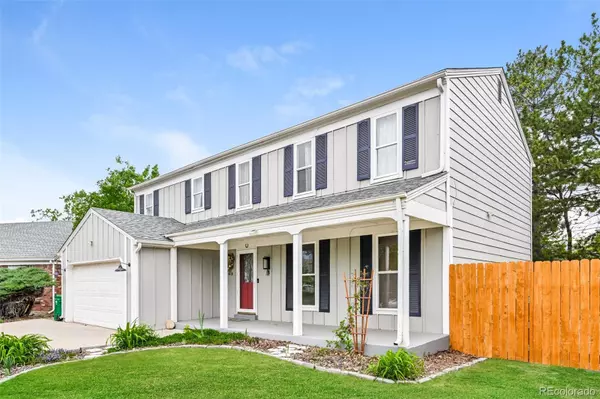$665,000
$650,000
2.3%For more information regarding the value of a property, please contact us for a free consultation.
5 Beds
3 Baths
2,172 SqFt
SOLD DATE : 07/14/2023
Key Details
Sold Price $665,000
Property Type Single Family Home
Sub Type Single Family Residence
Listing Status Sold
Purchase Type For Sale
Square Footage 2,172 sqft
Price per Sqft $306
Subdivision Harriman Park
MLS Listing ID 1584412
Sold Date 07/14/23
Style Traditional
Bedrooms 5
Full Baths 2
Half Baths 1
HOA Y/N No
Abv Grd Liv Area 2,172
Originating Board recolorado
Year Built 1976
Annual Tax Amount $3,372
Tax Year 2022
Lot Size 7,840 Sqft
Acres 0.18
Property Description
Welcome to this charming two-story home nestled on a beautiful tree lined cul-de-sac. With its tasteful updates and thoughtful design, this home offers a harmonious blend of style and comfort. On the main level, a spacious living area provides the perfect setting for relaxation and entertainment. Natural light accentuates the beautiful hardwood flooring that flows seamlessly throughout. The bright kitchen features stainless steel appliances, granite countertops, and ample cabinetry. Adjacent to the kitchen, the dining room boasts sliding glass doors that lead to the backyard, creating a seamless indoor-outdoor living experience. Completing the main level is an updated half bath, adding convenience for you and your guests. As you ascend to the second level, you'll discover the expansive primary bedroom suite. This space boasts recessed lighting, a built-in electric fireplace, and a dual ceiling fan, ensuring a serene ambiance. The custom walk-in closet provides ample storage, while the luxurious 5-piece bathroom is a haven of relaxation, featuring a jetted tub. Three additional bedrooms complete the top floor, each offering comfort and style. Venture downstairs to the finished basement, where a family room awaits. Built-in shelving provides convenient space for entertainment. An additional bedroom can be transformed into a home office or gym. The laundry room and utility room complete this level. Outside, the spacious and fully fenced backyard offer a serene oasis for outdoor gatherings and activities. Unwind on the covered deck, gather around the firepit on cool evenings, and enjoy the privacy this outdoor retreat offers. With accesible gated fencing and RV parking, this property caters to your practical needs. The front yard features meticulous landscaping and a covered front porch, providing a warm and inviting entrance to your new home. Easy Access to Weaver Gulch Trail, Harriman Lake, C-470 Bikeway, HWY 285, C-470, shopping, dining, entertainment and more!
Location
State CO
County Jefferson
Zoning P-D
Rooms
Basement Finished
Interior
Interior Features Built-in Features, Ceiling Fan(s), Five Piece Bath, Granite Counters, Smart Lights, Smart Thermostat, Walk-In Closet(s)
Heating Forced Air
Cooling Central Air
Flooring Carpet, Laminate, Tile, Wood
Fireplaces Number 2
Fireplaces Type Electric, Family Room, Gas, Primary Bedroom
Fireplace Y
Appliance Dishwasher, Disposal, Microwave, Oven, Refrigerator
Exterior
Exterior Feature Fire Pit, Private Yard
Parking Features Concrete, Dry Walled, Lighted, Oversized
Garage Spaces 2.0
Fence Full
Utilities Available Electricity Connected, Internet Access (Wired), Natural Gas Connected
Roof Type Composition
Total Parking Spaces 2
Garage Yes
Building
Lot Description Cul-De-Sac, Sprinklers In Front, Sprinklers In Rear
Foundation Slab
Sewer Public Sewer
Water Public
Level or Stories Two
Structure Type Frame, Wood Siding
Schools
Elementary Schools Peiffer
Middle Schools Carmody
High Schools Bear Creek
School District Jefferson County R-1
Others
Senior Community No
Ownership Corporation/Trust
Acceptable Financing Cash, Conventional, FHA, VA Loan
Listing Terms Cash, Conventional, FHA, VA Loan
Special Listing Condition None
Read Less Info
Want to know what your home might be worth? Contact us for a FREE valuation!

Our team is ready to help you sell your home for the highest possible price ASAP

© 2025 METROLIST, INC., DBA RECOLORADO® – All Rights Reserved
6455 S. Yosemite St., Suite 500 Greenwood Village, CO 80111 USA
Bought with Fixed Rate Real Estate, LLC
"My job is to find and attract mastery-based agents to the office, protect the culture, and make sure everyone is happy! "







